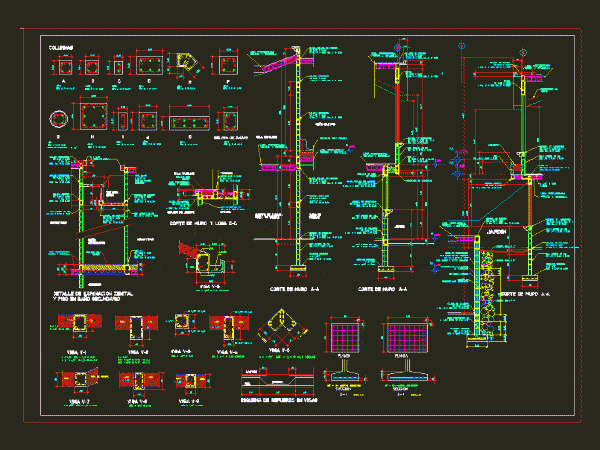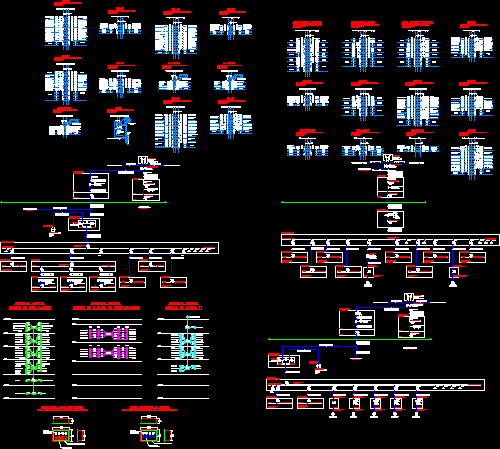
Details Of Wooden Doors DWG Section for AutoCAD
Plano Constructive details of wooden doors ;; the plane has schemes; sections and details of joints in wood and glass. Drawing labels, details, and other text information extracted from the…

Plano Constructive details of wooden doors ;; the plane has schemes; sections and details of joints in wood and glass. Drawing labels, details, and other text information extracted from the…

Cortes contains beams; columns; walls; It also details of schemes reinforcements in beams; Foundation plan and armed reinforcements throughout the structure. Drawing labels, details, and other text information extracted from…

Section floor – roof – House two plants – Metallic profiles – Details – Double wooden – plaster panels Drawing labels, details, and other text information extracted from the CAD…

Electrical schemes Drawing labels, details, and other text information extracted from the CAD file (Translated from Spanish): direct start Raw text data extracted from CAD file: Language Spanish Drawing Type…

Clinic Electrical Project – Schemes – Diagrams Drawing labels, details, and other text information extracted from the CAD file (Translated from Spanish): emergency plant, control panel, emergency plant, generator panel,…
