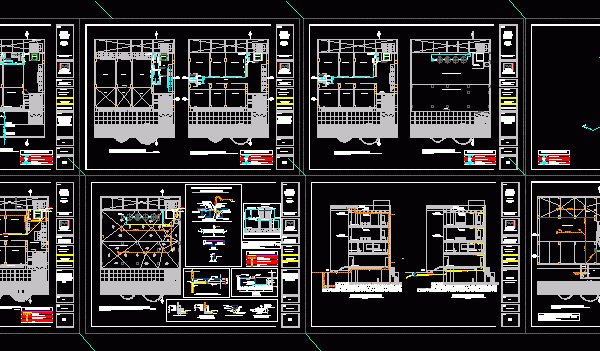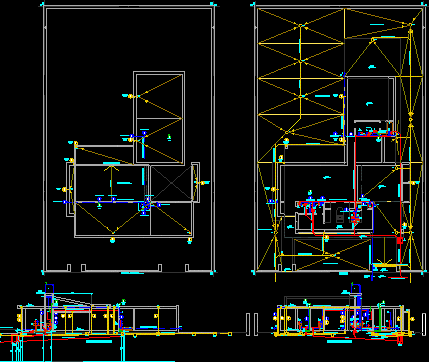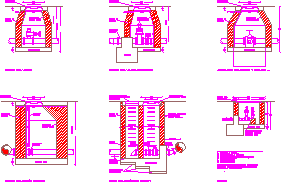
Hidrosanitary Installations DWG Block for AutoCAD
All network sanitation basics for building 5 floors are outlined – Sewers – pluvial waters – drinking waters- Isometry Drawing labels, details, and other text information extracted from the CAD…

All network sanitation basics for building 5 floors are outlined – Sewers – pluvial waters – drinking waters- Isometry Drawing labels, details, and other text information extracted from the CAD…

Map of sanitary facilities (water supply, sewers) with estimates of connection; down; collector; pending water main, storm. With cover and standard colors Drawing labels, details, and other text information extracted…

panes installation sewers and water for RV camping boxes capacity80 persons endowment 120litros/person *Day Drawing labels, details, and other text information extracted from the CAD file (Translated from Spanish): group,…

Registration for windy – Floodgates valve – Derivation inT -Drain – Hydrant Drawing labels, details, and other text information extracted from the CAD file (Translated from Spanish): variable, variable, variable,…

Cameras for valves and gutters under side walk and under pavement Drawing labels, details, and other text information extracted from the CAD file (Translated from Spanish): Min, Min, maximum, Ditch…
