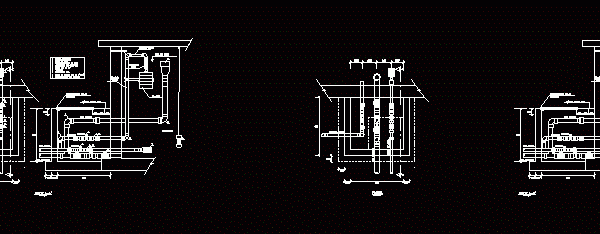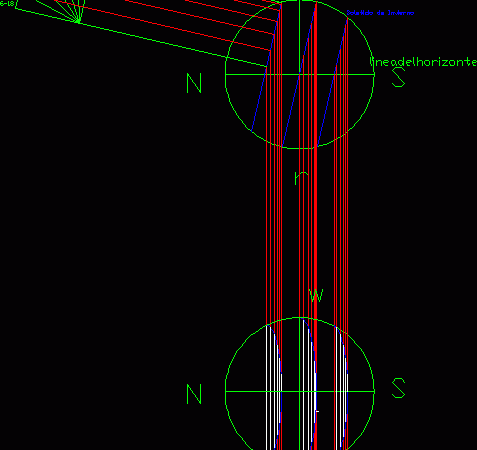
Uptake Of Rio In Sierra DWG Plan for AutoCAD
tipocos plans for a captacin Rio Sierra – Planimetria – Plants Bocaoma – Profile Land – Cortes Drawing labels, details, and other text information extracted from the CAD file (Translated…

tipocos plans for a captacin Rio Sierra – Planimetria – Plants Bocaoma – Profile Land – Cortes Drawing labels, details, and other text information extracted from the CAD file (Translated…

HARVESTING SYSTEM TYPE SLOPE IN RURAL BASIC SANITATION IN SIERRA PERUVIAN – Ground – Corte Drawing labels, details, and other text information extracted from the CAD file (Translated from Spanish):…

Details – specifications – sizing – views Drawing labels, details, and other text information extracted from the CAD file (Translated from Spanish): Detail armed iron in reservoir, Municipal of the…

Conditioning solar orientation in the region Sierra Peru Drawing labels, details, and other text information extracted from the CAD file (Translated from Spanish): Line of the horizon, Winter Solstice, equinox,…
