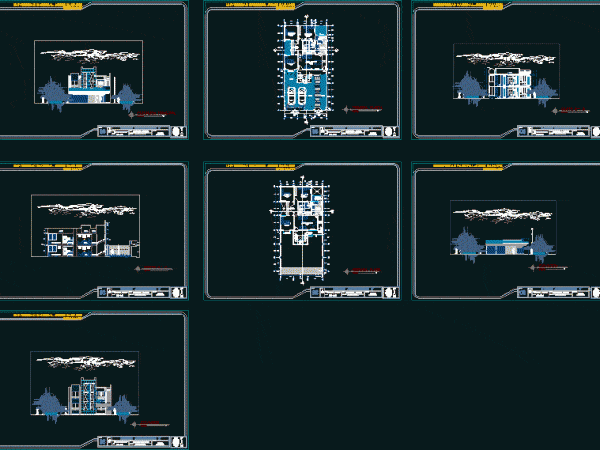
Houses DWG Full Project for AutoCAD
The purpose of this single-family home project whose purpose is to serve as a permanent residence, has been designed in response to the program outlined by the property throughout the…

The purpose of this single-family home project whose purpose is to serve as a permanent residence, has been designed in response to the program outlined by the property throughout the…
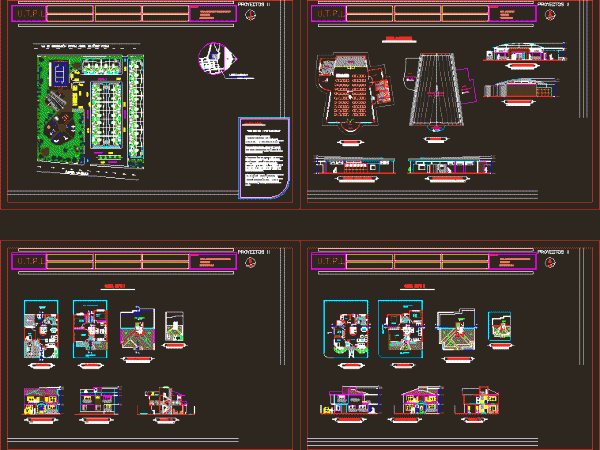
is a residential community with single-family housing units and urban equipment implanted in a land without slope Language Other Drawing Type Block Category House Additional Screenshots File Type dwg Materials…
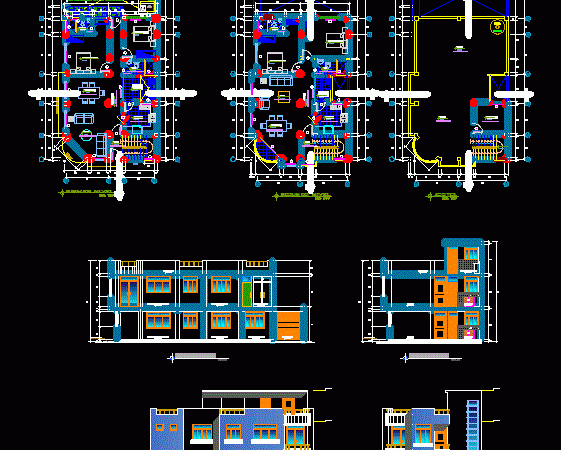
Single-family home single family; – housing – detached house – residential stand. – Plants – cut – Sustainable details – bounded Language Other Drawing Type Detail Category House Additional Screenshots…
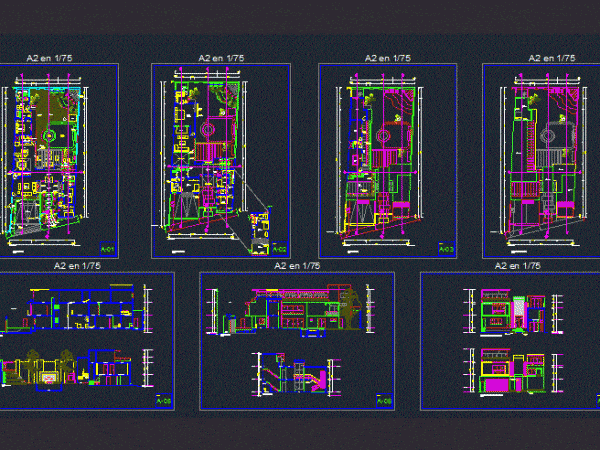
Three-story single-family housing; pool; billiard room; Fitness, architectural drawings and elevations Language Other Drawing Type Full Project Category House Additional Screenshots File Type dwg Materials Measurement Units Metric Footprint Area…
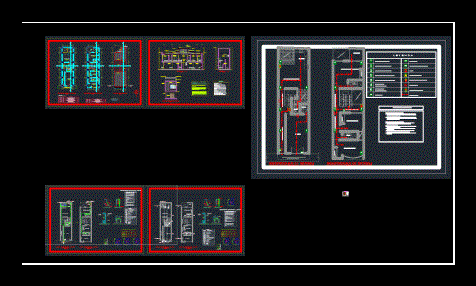
Full draft for processed single-family home construction license in Punchana District – Maynas Province – LORETO. Plants – Cortes – Facade Language Other Drawing Type Block Category House Additional Screenshots…
