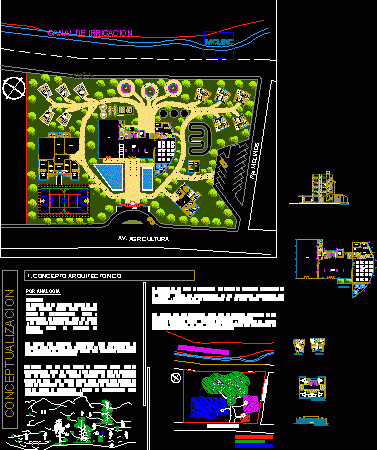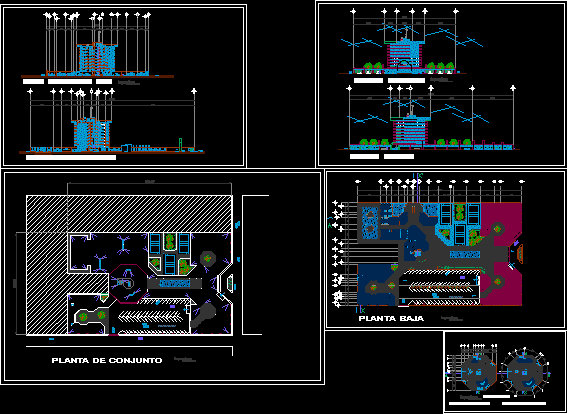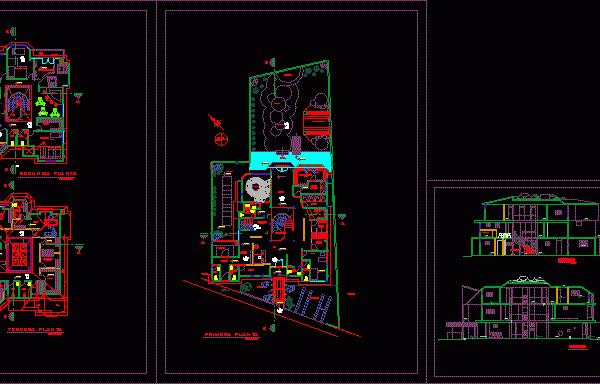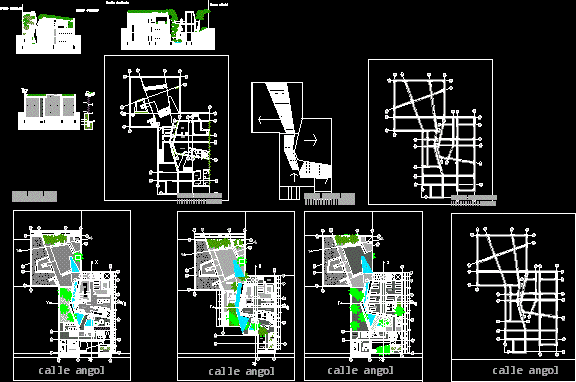
Recreation Center 2D DWG Design Full Project for AutoCAD
This is the design of a tourist development that contains a building with a spa, gym, saunas, aerobics room, massage room, for the accommodation of guests are two types of…

This is the design of a tourist development that contains a building with a spa, gym, saunas, aerobics room, massage room, for the accommodation of guests are two types of…

This is the development of a luxury hotel that has ten levels with parking, restaurant, bar, games room, shops, kitchen, machine room, laundry, massage room, dressing rooms, swimming pool, bedrooms…

This is the design of a building that has three levels, entrance hall, sauna, terraces, showers area, administrative offices, room of rest,cafeteria, kitchen. You can see the floor plans, section,…

This is the design of a building that only has one level dedicated to a spa, is distributed with saunas, relaxation room, jacuzzi, restrooms, dressing rooms, administrative offices, gym, maintenance…

This is the design of a modern spa that has three levels where the basement has living room, bathrooms, dressing rooms, sauna, special bathrooms, rest room. In the first level…
