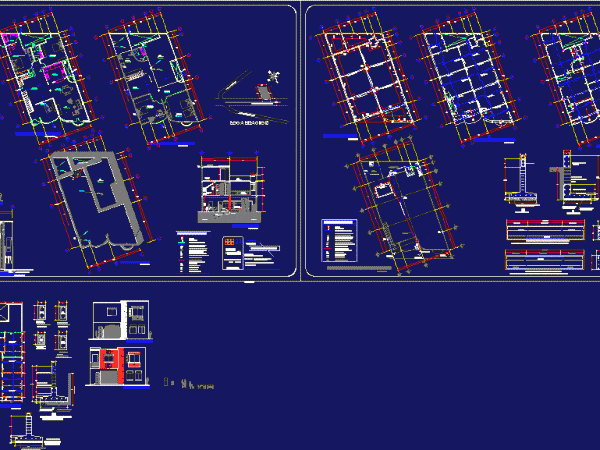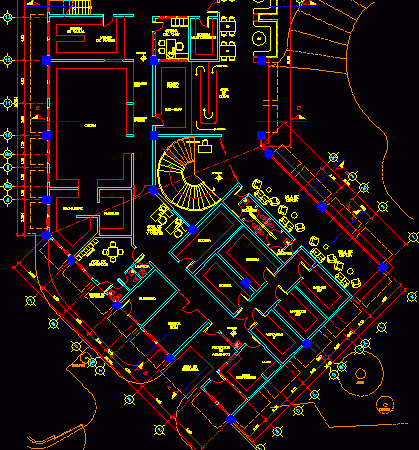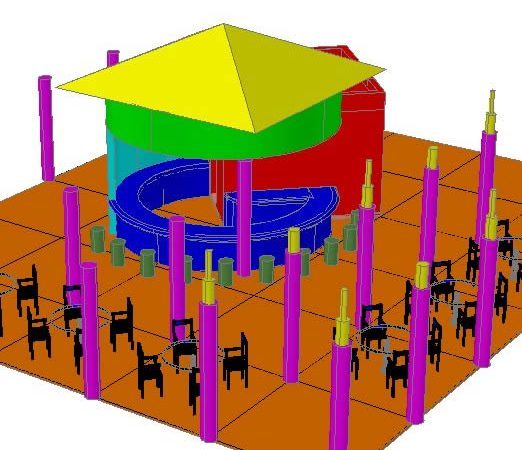
Sing Bar – Department DWG Full Project for AutoCAD
This is a place for cantebar with their facilities, and a top floor apartment with 2 bedrooms. This on an area of ??10 x 20 and has all the architectural…

This is a place for cantebar with their facilities, and a top floor apartment with 2 bedrooms. This on an area of ??10 x 20 and has all the architectural…

Map containing only architectural plan of a gastronomic center on the outskirts of Vice to repowering and teach the traditions of the place grastronómicas. Drawing labels, details, and other text…

Example for architectural design of a restaurant. Drawing labels, details, and other text information extracted from the CAD file (Translated from Spanish): north, guava, cushin, jobo, san ramon, gas, cakes,…

Design of a cafeteria and bar in melamine attention. Drawing labels, details, and other text information extracted from the CAD file (Translated from Spanish): wooden box frame painted duco, showcase…

Cafeteria to step Drawing labels, details, and other text information extracted from the CAD file (Translated from Corsican): trinico Language Other Drawing Type Block Category House Additional Screenshots File Type…
