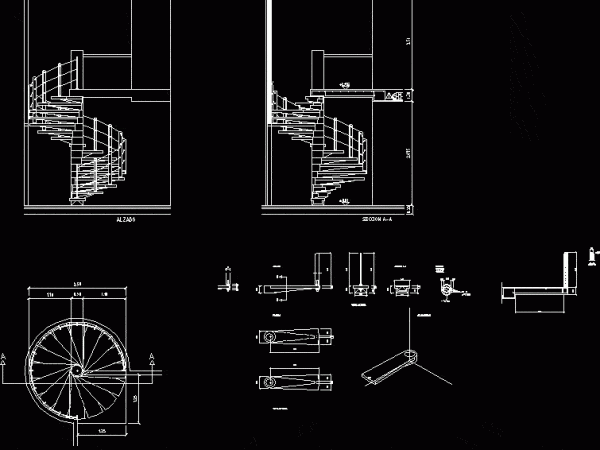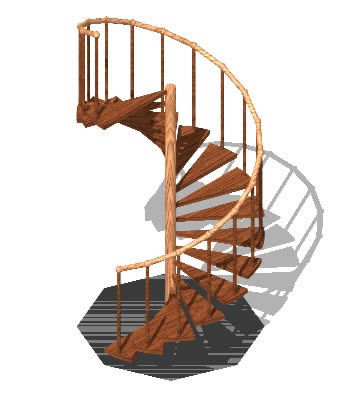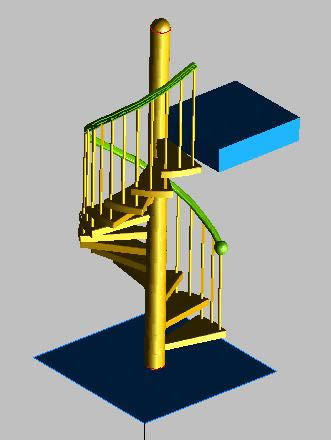
Details Wooden Steps DWG Detail for AutoCAD
Spiral stairway – Details Drawing labels, details, and other text information extracted from the CAD file (Translated from Spanish): wooden column, cm, foundation of the wooden column, detail, tie rod,…

Spiral stairway – Details Drawing labels, details, and other text information extracted from the CAD file (Translated from Spanish): wooden column, cm, foundation of the wooden column, detail, tie rod,…

Stair cases Drawing labels, details, and other text information extracted from the CAD file (Translated from Galician): Plant, elevation, section, section, elevation, Plant, axonometry, lower view, side view, central support…

Spiral stairs in wood of housing two levels – Measures 0.90cm – Applied materials – Drawing labels, details, and other text information extracted from the CAD file: glass, wood teak,…

Unique design with wooden stepsand handrails , and metallic tube bars of 5 Drawing labels, details, and other text information extracted from the CAD file (Translated from Swedish): beige matte…

Spiral stairway in 3d Drawing labels, details, and other text information extracted from the CAD file: blue glass, tile goldgranite, arbotant, refre, bylayer, byblock, global, material, ref, brown brick, checker…
