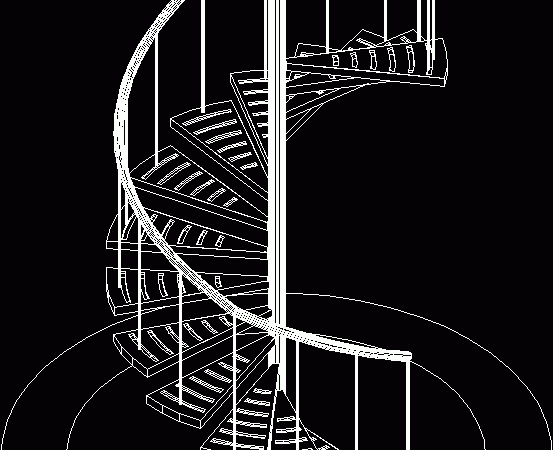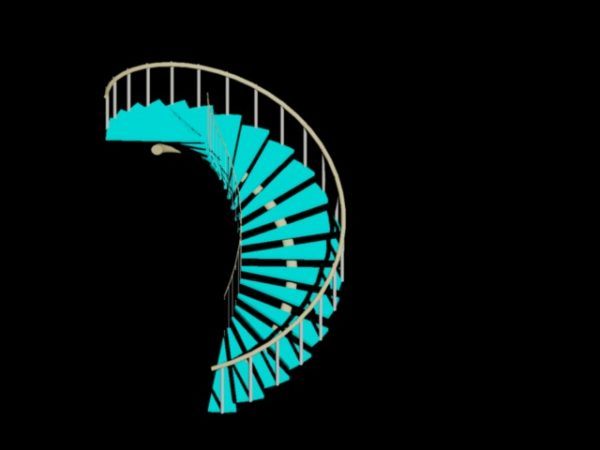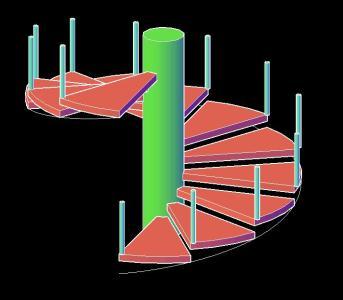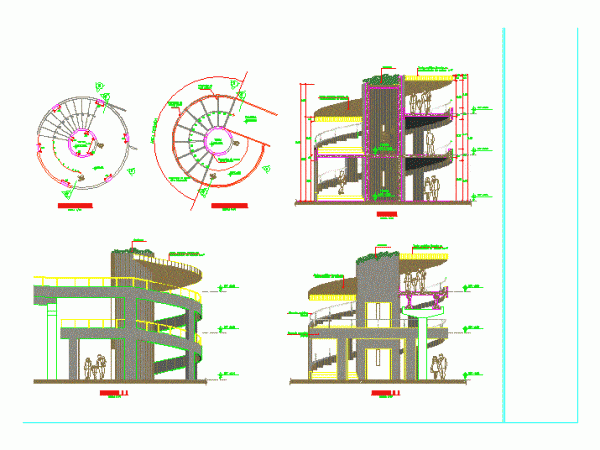
Spiral Staircase 3D DWG Model for AutoCAD
metal spiral staircase modeled in 3D Drawing labels, details, and other text information extracted from the CAD file: chrome gifmap Raw text data extracted from CAD file: Language English Drawing…

metal spiral staircase modeled in 3D Drawing labels, details, and other text information extracted from the CAD file: chrome gifmap Raw text data extracted from CAD file: Language English Drawing…

3D Spiral staircase Raw text data extracted from CAD file: Language English Drawing Type Model Category Stairways Additional Screenshots File Type dwg Materials Measurement Units Footprint Area Building Features Tags…

Spiral staircase 3d – 3d Model – Solid modeling – without textures Language N/A Drawing Type Model Category Stairways Additional Screenshots File Type dwg Materials Measurement Units Footprint Area Building…

Snail shaped staircase in 3d, with details railings Language N/A Drawing Type Detail Category Stairways Additional Screenshots File Type dwg Materials Measurement Units Footprint Area Building Features Tags autocad, degrau,…

PLANT CUTTING, LIFTING OF CONCRETE SPIRAL STAIRCASE Drawing labels, details, and other text information extracted from the CAD file (Translated from Spanish): Gardener, Metal roof lined in wood machiembrado, Npt,…
