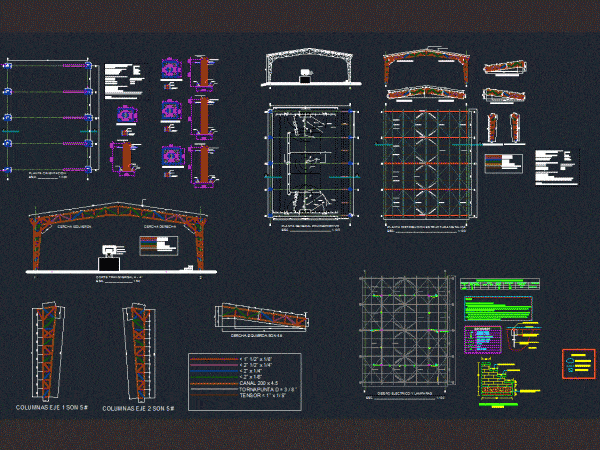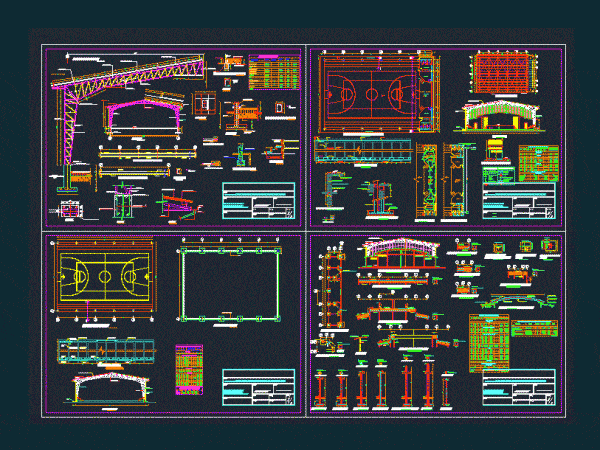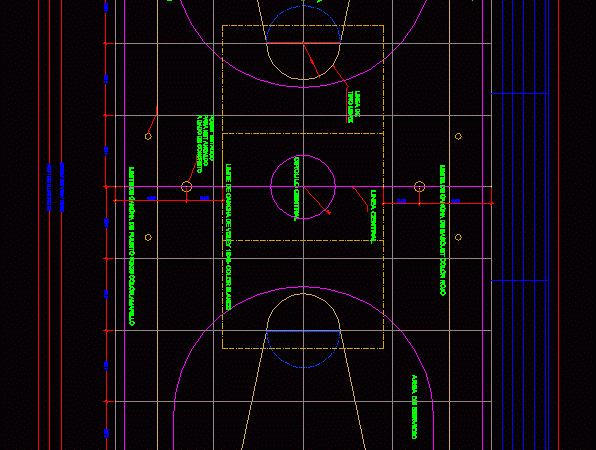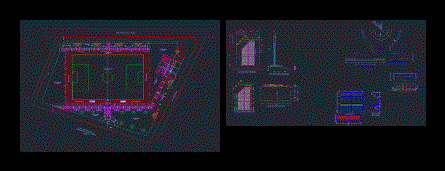
Covered Sports DWG Full Project for AutoCAD
This is a project full sports center with metal frame – multifunctional stadium. Plants – Cortes – Views – Structures – Details Drawing labels, details, and other text information extracted…

This is a project full sports center with metal frame – multifunctional stadium. Plants – Cortes – Views – Structures – Details Drawing labels, details, and other text information extracted…

COLISEUM AND COMPLETE SPORTS SCENE OF USE MULTIPLE; WITH STAGE – architectural plants – facades – sections – installations – Drawing labels, details, and other text information extracted from the…

Plant sports slab. Drawing labels, details, and other text information extracted from the CAD file (Translated from Spanish): paint for traffic, see detail c of painted, restrictive area, see detail…

Plants – Cortes – Views Drawing labels, details, and other text information extracted from the CAD file (Translated from Spanish): dilatation board, burnished, detail type I bench, detail type II…

ACAD – SPORTS PLATFORM – PLANTS – DETAILS – SECTIONS Drawing labels, details, and other text information extracted from the CAD file (Translated from Spanish): informal property formalization agency, real…
