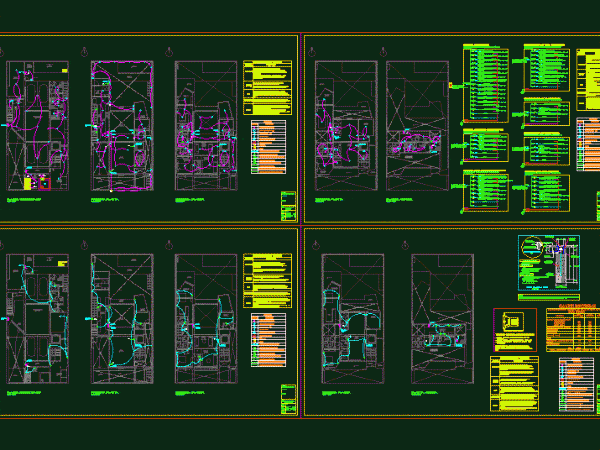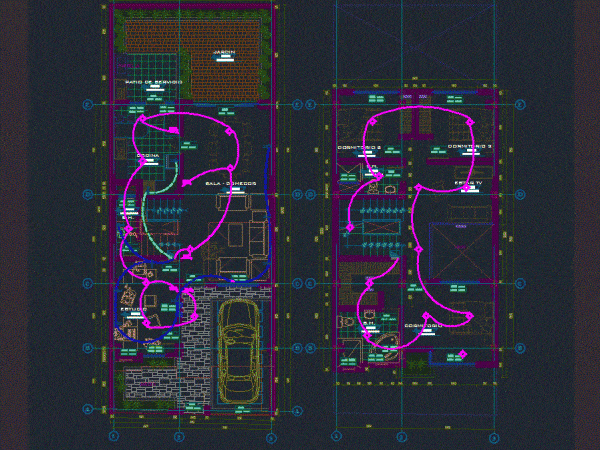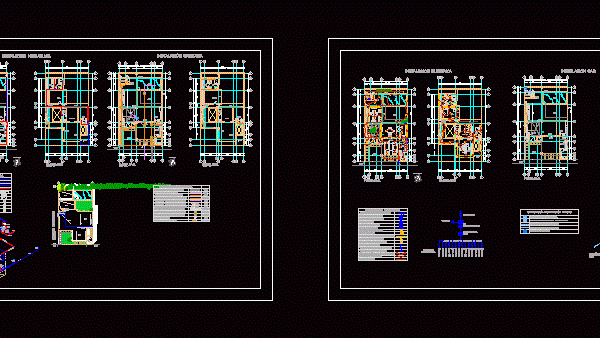
Plumbing And Septic Tank Details DWG Detail for AutoCAD
A sample of plumbing; piping systems and septic tank details for a 2 storey residential building Drawing labels, details, and other text information extracted from the CAD file: scale, plan,…

A sample of plumbing; piping systems and septic tank details for a 2 storey residential building Drawing labels, details, and other text information extracted from the CAD file: scale, plan,…

Plan electrical installations for 3 storey townhouse Drawing labels, details, and other text information extracted from the CAD file (Translated from Igbo): npt., npt., npt., npt., npt., npt., npt., npt.,…

Single Family Detached two storey – Electrical Installation Drawing labels, details, and other text information extracted from the CAD file (Translated from Spanish): Closet, empty, grill, garden, Closet, railing, Ceramic…

THE FOLLOWING FILE IS MADE OF ONE BEDROOM FLAT TWO STOREY HOUSE WITH POOL AND HAS HEALTH FACILITIES; ELECTRIC; HYDRAULIC AND GAS WELL AS THEIR RELEVANT DATA. Drawing labels, details,…

3 storey family home roof; electrical installations. Stud diagram boards; intercoms; phone. Line Diagram. Detail of well ground Drawing labels, details, and other text information extracted from the CAD file:…
