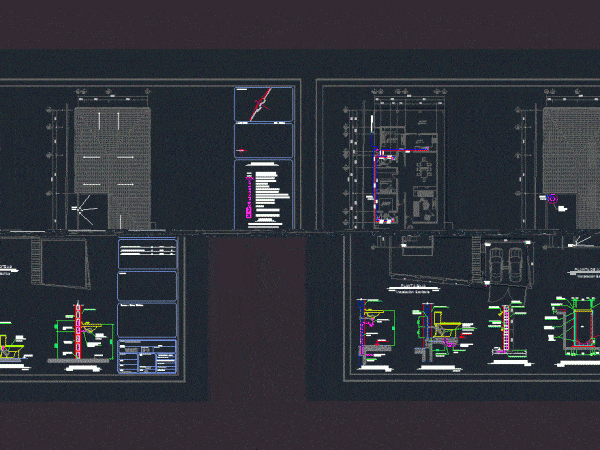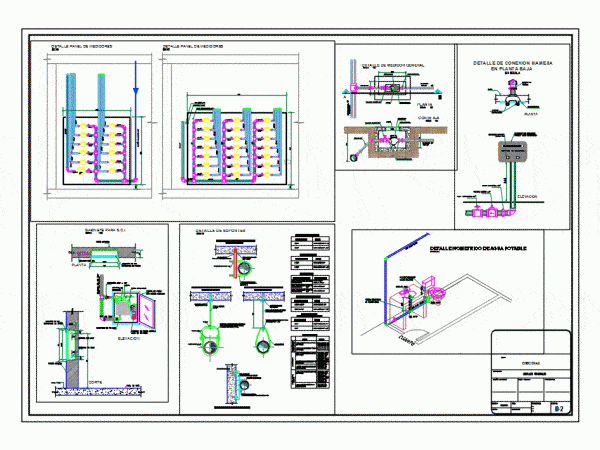
Hydraulic – Family Health DWG Detail for AutoCAD
Bedroom two-storey house in which the hydraulic and sanitary installation shown with details of isometric well as details on cutting installation of furniture Drawing labels, details, and other text information…




