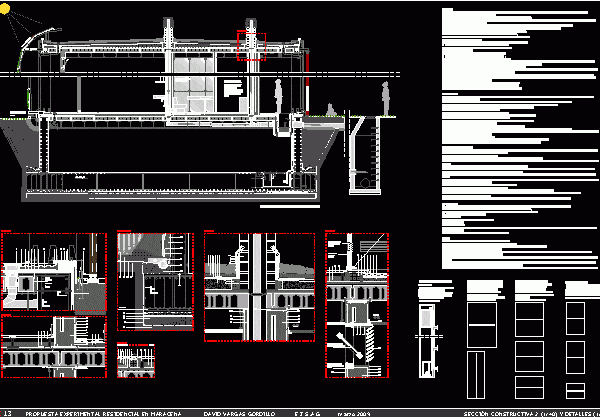
One Family House, 3 Storeys, Gym DWG Full Project for AutoCAD
Project house with kitchen and dining room on first floor bar on the second floor are bedrooms and third floor gym, study and laundry Language Other Drawing Type Full Project…

Project house with kitchen and dining room on first floor bar on the second floor are bedrooms and third floor gym, study and laundry Language Other Drawing Type Full Project…

plans – sections – facades – dimensions – designations – Full Language Other Drawing Type Plan Category House Additional Screenshots File Type dwg Materials Measurement Units Metric Footprint Area Building…

Plano, 4 storeys, with cuts and details of their health intalacion, drains and sewers. Drawing labels, details, and other text information extracted from the CAD file (Translated from Spanish): col.vent.sub.,…

Super detailed Section 4 – storey prefabricated building Drawing labels, details, and other text information extracted from the CAD file (Translated from Spanish): solar collectors, air intake for kitchen extractor…

2 storey building used for municipal purposes; consists with emergency exits, elevators, and free space areas, and well distributed Drawing labels, details, and other text information extracted from the CAD…
