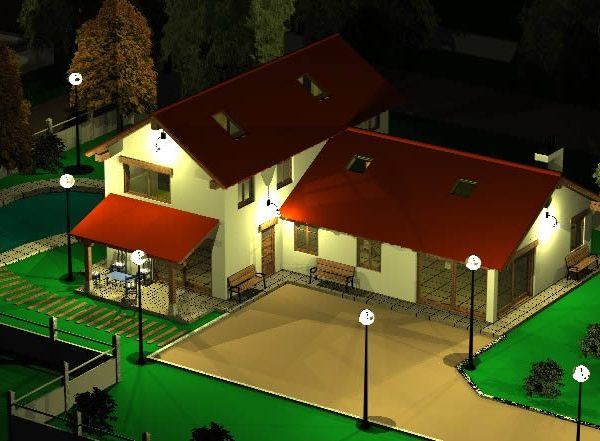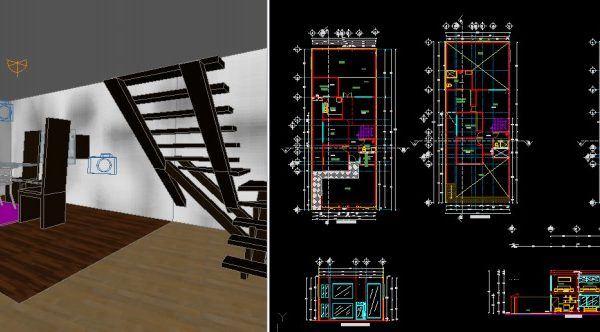
One Family Housing – 2 Storeys 3D DWG Model for AutoCAD
Residence – Two levels in 3D Drawing labels, details, and other text information extracted from the CAD file (Translated from Portuguese): project. of the building Raw text data extracted from…

Residence – Two levels in 3D Drawing labels, details, and other text information extracted from the CAD file (Translated from Portuguese): project. of the building Raw text data extracted from…

DRAWING IN 3D RENDER. IMAGES BPM IN DAY AND NIGHT. Drawing labels, details, and other text information extracted from the CAD file: green matte, beige matte, tile tan granite, tile…

3D House Room 2 levels, with furniture and lighting – perspective – Drawing labels, details, and other text information extracted from the CAD file (Translated from Spanish): san raphael, toilet,…

Shelter workshop for students of painting; sculpture and photography with three levels – Main elevations and sections Drawing labels, details, and other text information extracted from the CAD file (Translated…

Design School 2 levels of 24 classrooms with restrooms for men and women in each level Drawing labels, details, and other text information extracted from the CAD file (Translated from…
