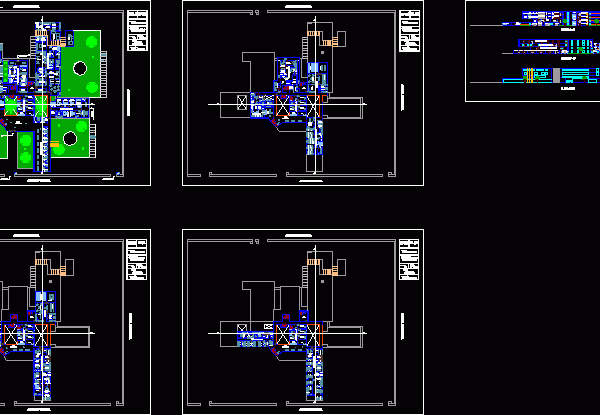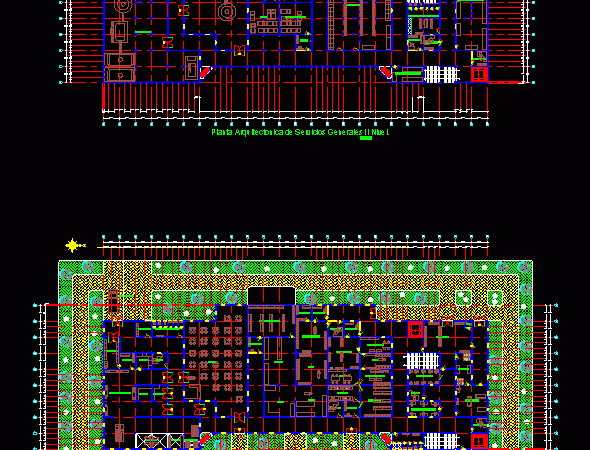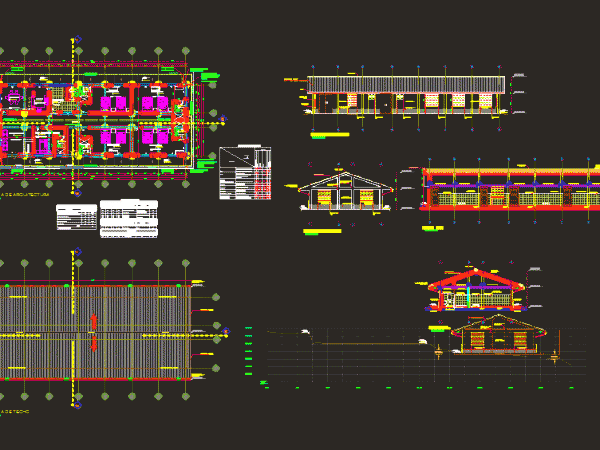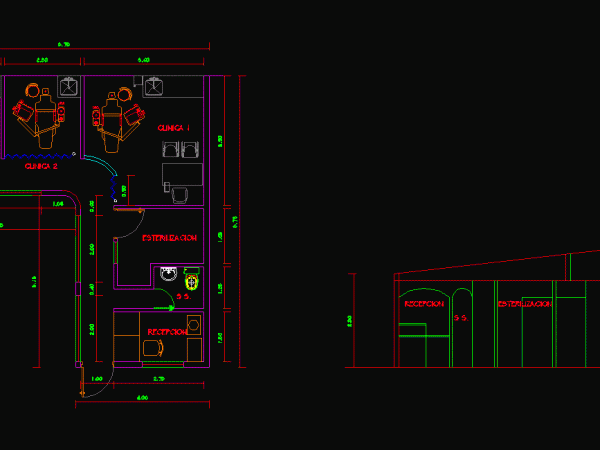
Hospital Ttype 3 DWG Block for AutoCAD
3 to Hospital Facilities and Securities. Plants and Cortes Drawing labels, details, and other text information extracted from the CAD file (Translated from Spanish): cafeteria, reception, headquarters, classification, laboratory, examination,…




