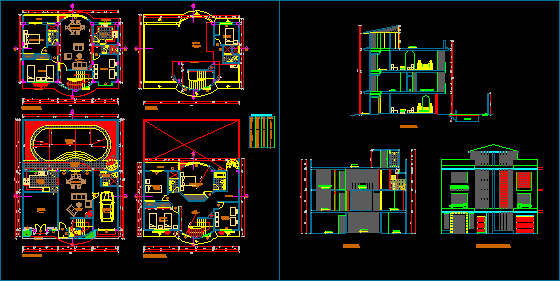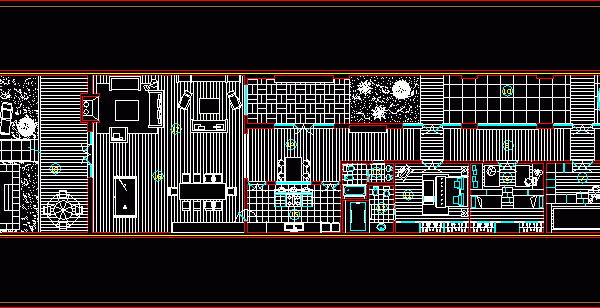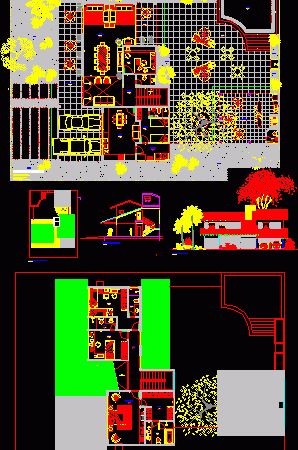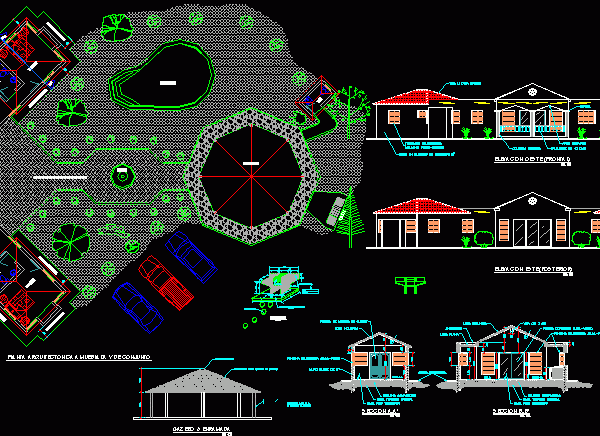
3 Storeys House 2D DWG Full Project For AutoCAD
A 3 storeys house suitable for single family with an accessible roof. The design offers plans with 4 bedrooms, a master bedroom with private bathroom, toilets, bathrooms, in addition to kitchen, office,…




