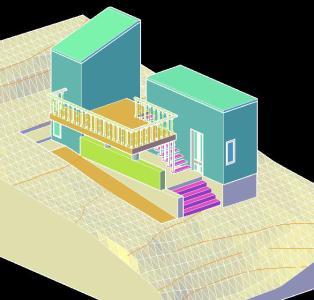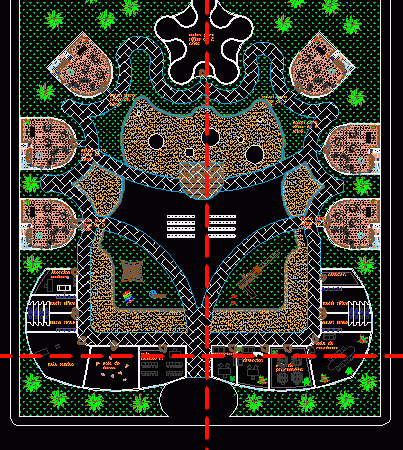
Housing Housing 3D DWG Model for AutoCAD
Simple housing 3D rough terrain – 3d Model – Solid modeling – no textures Raw text data extracted from CAD file: Language English Drawing Type Model Category House Additional Screenshots…

Simple housing 3D rough terrain – 3d Model – Solid modeling – no textures Raw text data extracted from CAD file: Language English Drawing Type Model Category House Additional Screenshots…

PROJECT INITIAL SCHOOL IS DEVELOPED IN TERRAIN WITH AREA OF 4008m2. INCLUDE ADMINISTRATIVE AREA;WORKSHOPS; NURSING; HEALTH SERVICES FOR CHILDREN AND 7 ROOMS ADAPTED FOR CHILDREN UNDER 5 YEARS.HAS ONLY ONE…

Project of market in small terrain Drawing labels, details, and other text information extracted from the CAD file (Translated from Spanish): from aquino, bolivia, teacher: arq. sergio pelaez, desert, street,…

8.000m2 terrain development for commercial local exclusively – Field allowed the creation of platforms Drawing labels, details, and other text information extracted from the CAD file (Translated from Spanish): npt,…

Business center located in a terrain of uneven topography .level 2.00m .Terrain dimensions are 260 X155X 220 and sup of 26;000 M2.The architectural plant has only one level composed of…
