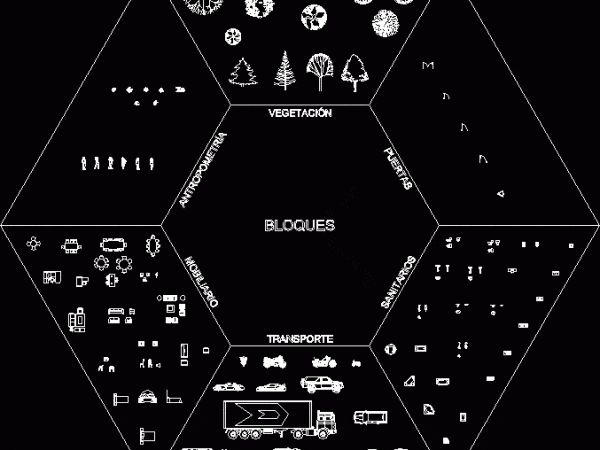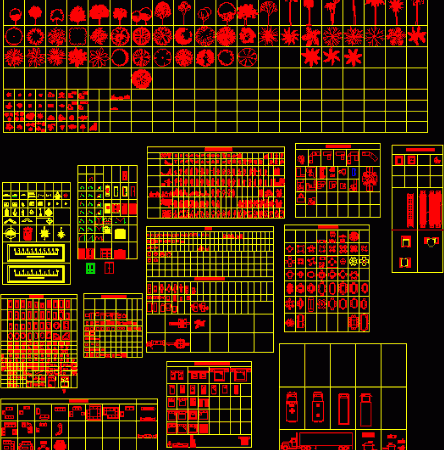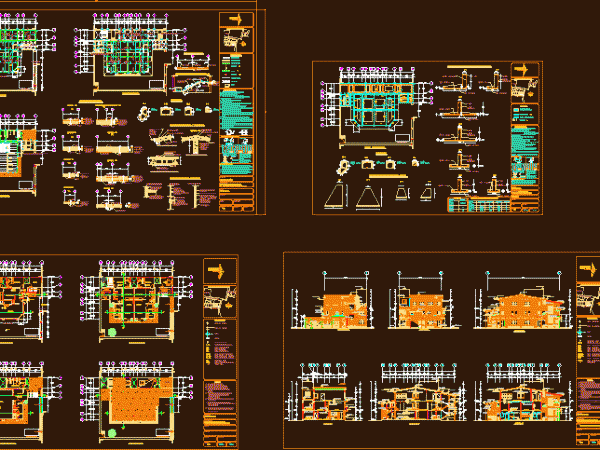
Several Blocks DWG Plan for AutoCAD
Blocks securities for plan views and profile Drawing labels, details, and other text information extracted from the CAD file (Translated from Spanish): vegetation, blocks, transport, doors, toilets, anthropometry, furniture Raw…




