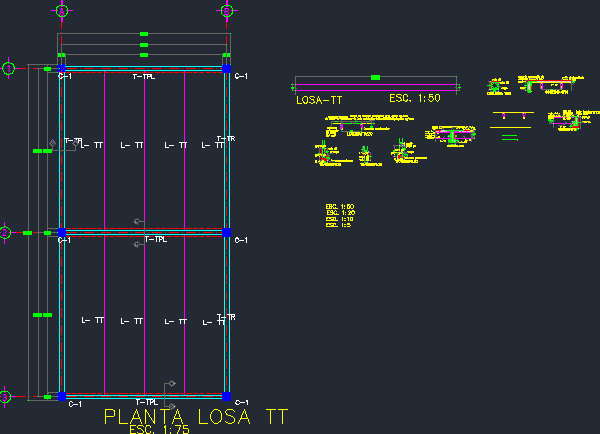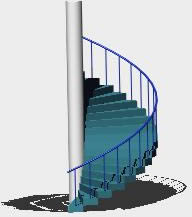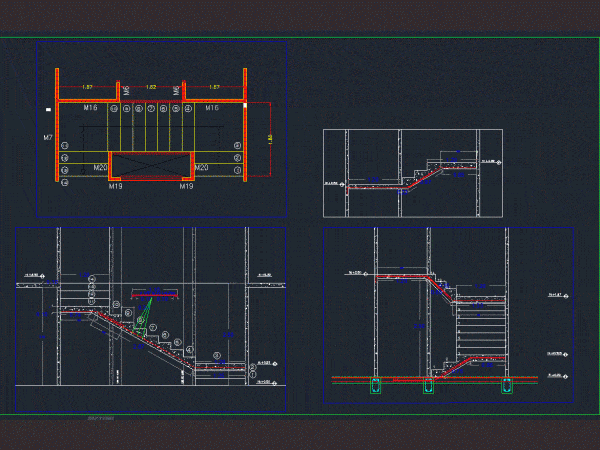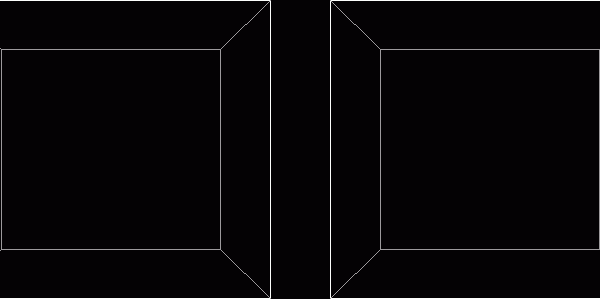
Losa By Tt Double System DWG Detail for AutoCAD
Structural element consists of a concrete slab 0.05 m thick with two beams of heights from 10 inches to 30 inches and a width of up to 1.22 meters from…

Structural element consists of a concrete slab 0.05 m thick with two beams of heights from 10 inches to 30 inches and a width of up to 1.22 meters from…

Wide stair with thick pillar and handrail – Applied materials Drawing labels, details, and other text information extracted from the CAD file: blue metallic, blue plastic Raw text data extracted…

Escalera set to perform in industrialized building with walls 8 cm thick this court and structural reinforcement Drawing labels, details, and other text information extracted from the CAD file (Translated…

Crane different modewlos-views Drawing labels, details, and other text information extracted from the CAD file (Translated from Spanish): scale: Raw text data extracted from CAD file: Language Spanish Drawing Type…

Block ventilation of two cavities, simple, in particular, size 30x20cm in 15cm thick wall, side view. Language N/A Drawing Type Block Category Mechanical, Electrical & Plumbing (MEP) Additional Screenshots File…
