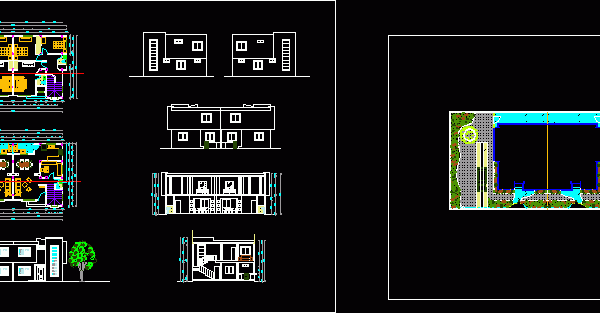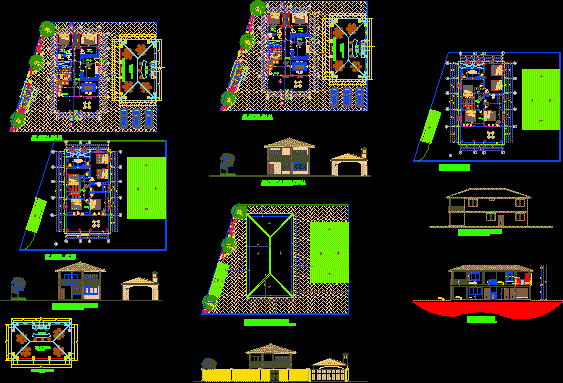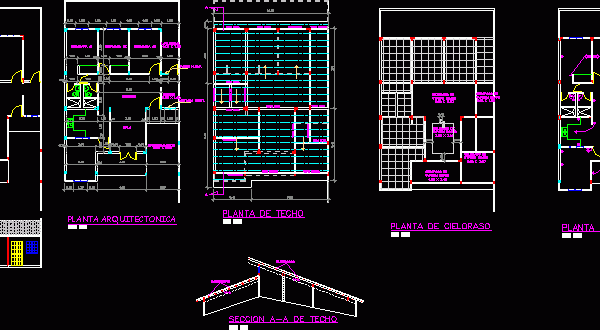
Single-Family Housing Project DWG Full Project for AutoCAD
Project townhouse. Drawing labels, details, and other text information extracted from the CAD file (Translated from Spanish): work a:, destination:, owner:, location:, cadastral data, sketch of location, area, f.o.t., f.o.s.,…




