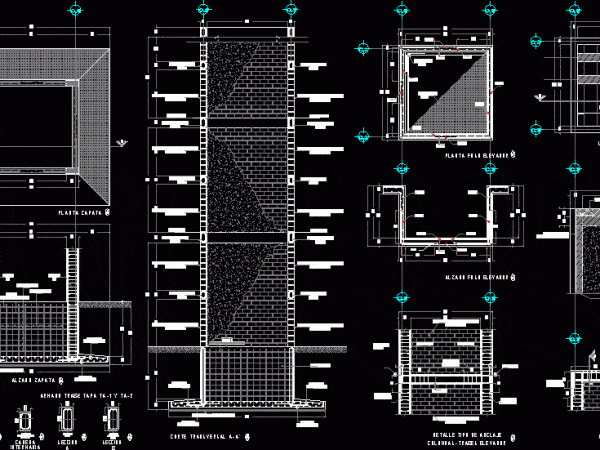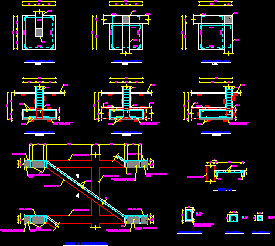
Elevator DWG Detail for AutoCAD
STRUCTURAL DETAILS OF ELEVATOR IN PLANT AND ELEVATION ; DETAILS OF FOUNDATION; TRABES; SLABS; WALLS; DETAILS OF CONNECTION AND ARMED Drawing labels, details, and other text information extracted from the…

STRUCTURAL DETAILS OF ELEVATOR IN PLANT AND ELEVATION ; DETAILS OF FOUNDATION; TRABES; SLABS; WALLS; DETAILS OF CONNECTION AND ARMED Drawing labels, details, and other text information extracted from the…

Foundation details of isolated footing and trabes Drawing labels, details, and other text information extracted from the CAD file (Translated from Galician): Poor concrete template, Contracted, Column, Isolated shoe, Elevation,…

Arch center in 3D / m2 Drawing labels, details, and other text information extracted from the CAD file (Translated from Spanish): Wood white ash, Sun, Earth, floor, concrete, Wood dark…
