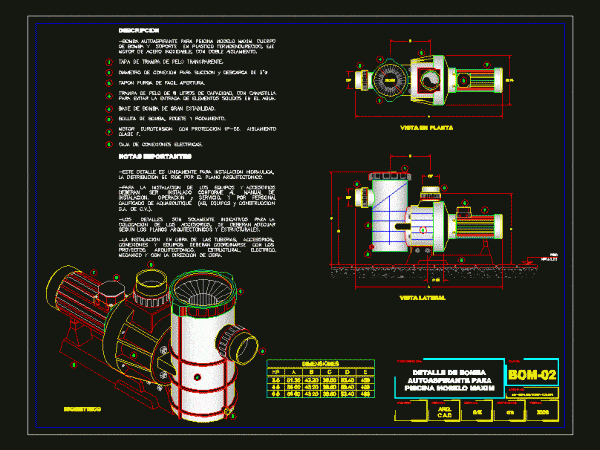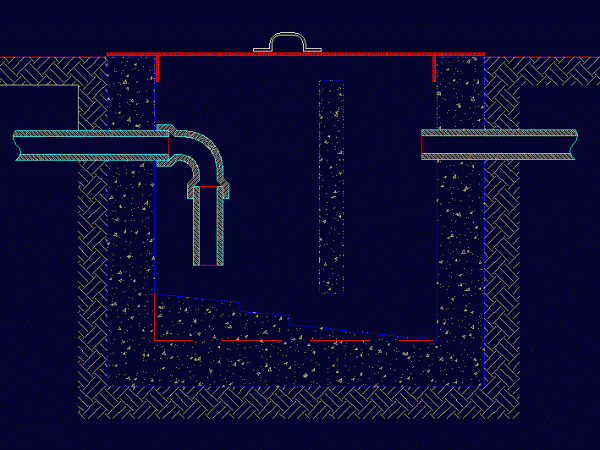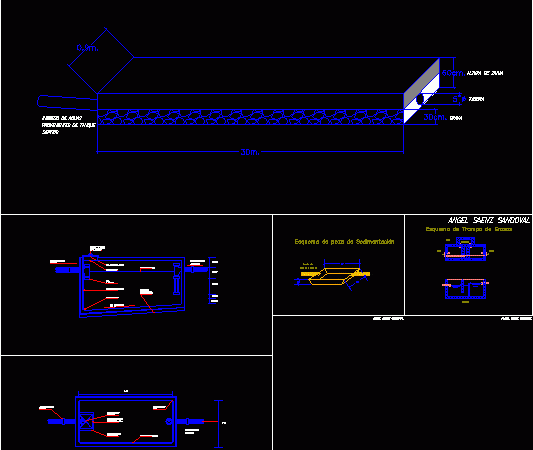
Grease Trap 3D DWG Model for AutoCAD
Grease trap design in 3d for a flow of 1.6 m3 Drawing labels, details, and other text information extracted from the CAD file (Translated from Spanish): Septum with perforation, see…

Grease trap design in 3d for a flow of 1.6 m3 Drawing labels, details, and other text information extracted from the CAD file (Translated from Spanish): Septum with perforation, see…

PUMP DETAIL FOR POOL WITH TRAP isometric Drawing labels, details, and other text information extracted from the CAD file (Translated from Spanish): first name, value, In one, key:, description:, revised:,…

2d elevation drawing Language N/A Drawing Type Elevation Category Mechanical, Electrical & Plumbing (MEP) Additional Screenshots File Type dwg Materials Measurement Units Footprint Area Building Features Tags autocad, drawing, DWG,…

It INCLUDES DETAILS OF GREASE TRAP. Drawing labels, details, and other text information extracted from the CAD file (Translated from Spanish): fitness center, Cafeteria, warehouse, Area for, save, backpacks, Npt,…

SCHEME OF SEDIMENTATION WELL, GREASE TRAP AND INFILTRATION TRENCH. Drawing labels, details, and other text information extracted from the CAD file (Translated from Spanish): Sedimentation pond scheme, Skimmer, plant, departure,…
