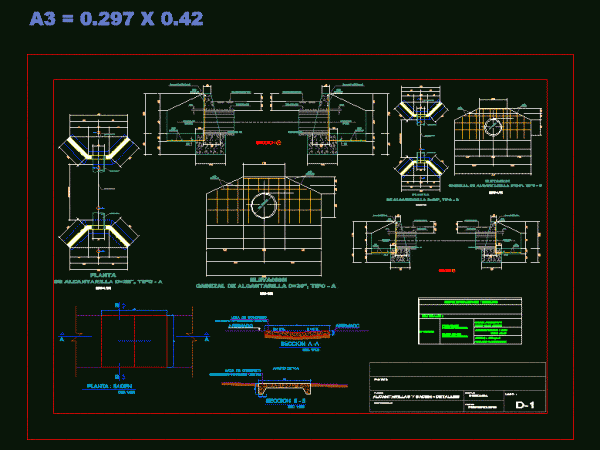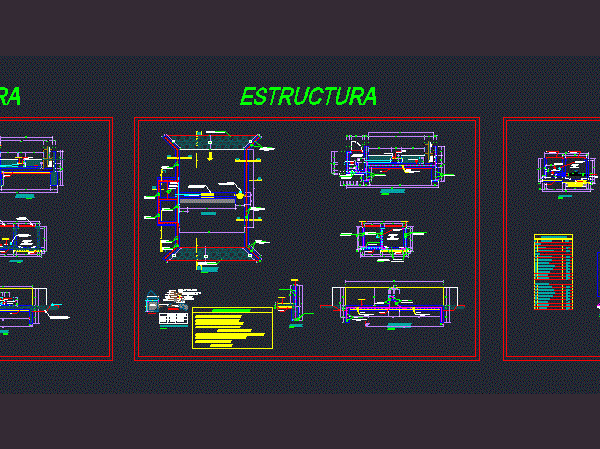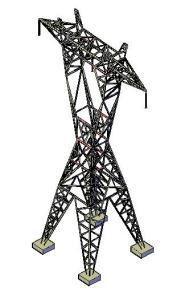
Sewer DWG Detail for AutoCAD
Design of a culvert for road crossing a river. Floor – Cortes – Details Drawing labels, details, and other text information extracted from the CAD file (Translated from Spanish): (I.e.,…

Design of a culvert for road crossing a river. Floor – Cortes – Details Drawing labels, details, and other text information extracted from the CAD file (Translated from Spanish): (I.e.,…

Basic design collection system located in a ravine Fund. Drawing labels, details, and other text information extracted from the CAD file (Translated from Spanish): Cm., Overlaps cm., Tarragon, Tarrajeo interior,…

ELECTRIC Language N/A Drawing Type Block Category Water Sewage & Electricity Infrastructure Additional Screenshots File Type dwg Materials Measurement Units Footprint Area Building Features Tags alta tensão, autocad, beleuchtung, block,…

Plano sanitation facilities to an elevated tank Drawing labels, details, and other text information extracted from the CAD file (Translated from Spanish): Sardinel, Blend mix, sand, Typical brunet, concrete, Up…

3d mockup – solid modeling – without textures Raw text data extracted from CAD file: Raw text data extracted from CAD file: Language N/A Drawing Type Model Category Water Sewage…
