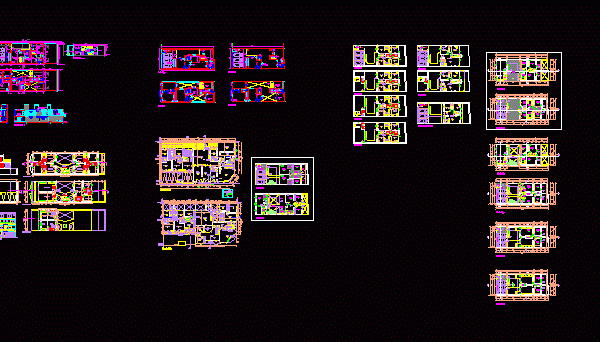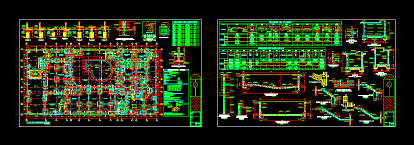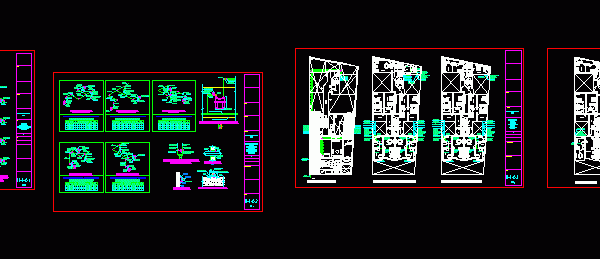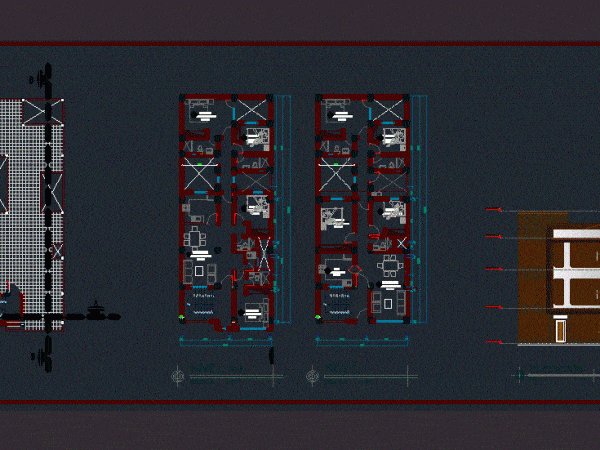
Grouped Dwellings DWG Block for AutoCAD
JOINT HOUSING AGRUPADAS.PLANTAS; CORTES; RETURNS LIGHTING AND VENTILATION Drawing labels, details, and other text information extracted from the CAD file (Translated from Spanish): lift gate, dividing without building, lm, fire…




