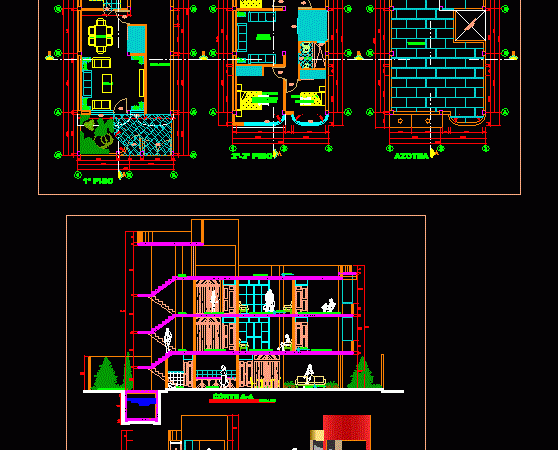
Residential – DWG Block for AutoCAD
Residential – Ground – Cortes – Views Drawing labels, details, and other text information extracted from the CAD file (Translated from Portuguese): viewnumber, sheetnumber, table of frames, specification, quantity, trapdoor,…




