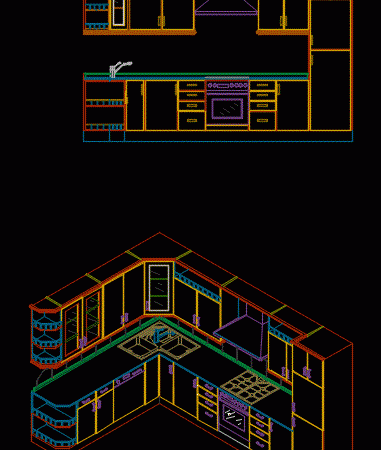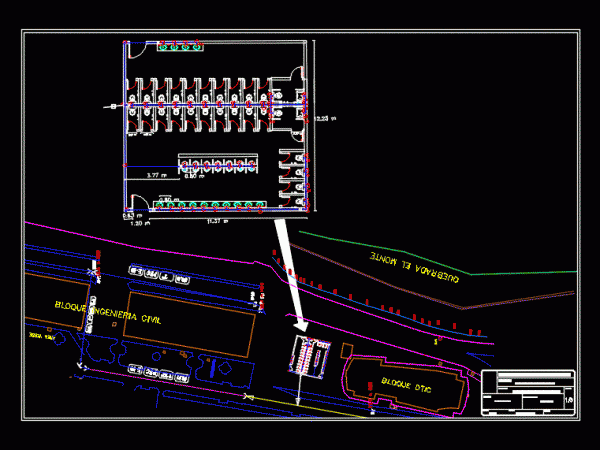
Kitchen 3D DWG Full Project for AutoCAD
This is a project 3d kitchen; with front and side view. Drawing labels, details, and other text information extracted from the CAD file: esc.: Raw text data extracted from CAD…

This is a project 3d kitchen; with front and side view. Drawing labels, details, and other text information extracted from the CAD file: esc.: Raw text data extracted from CAD…

university project location and design of a battery of baths for the future block Ing. Civil of UAJMS. Drawing labels, details, and other text information extracted from the CAD file…

Typical health details used in road design Drawing labels, details, and other text information extracted from the CAD file: projectname, alignmentname, disk, name, id name or ttl, n.t.s., section, not…

2d drawing plant Language N/A Drawing Type Block Category Bathroom, Plumbing & Pipe Fittings Additional Screenshots File Type dwg Materials Measurement Units Footprint Area Building Features Tags autocad, bad, bathroom,…

3d mockup – modeling slidos – Textureless Language N/A Drawing Type Model Category Bathroom, Plumbing & Pipe Fittings Additional Screenshots File Type dwg Materials Measurement Units Footprint Area Building Features…
