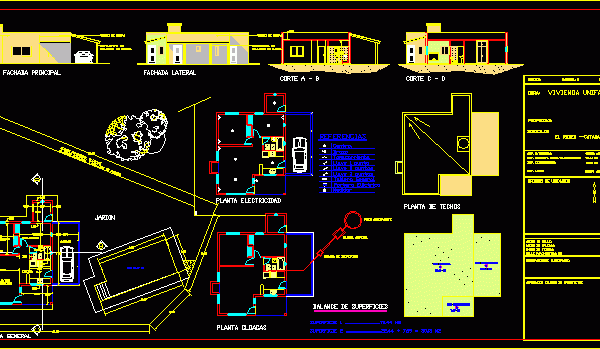
House DWG Block for AutoCAD
House weekend of 2 bedrooms, dinning room and bathroom . Drawing labels, details, and other text information extracted from the CAD file (Translated from Spanish): cut aa, cut bb, east…

House weekend of 2 bedrooms, dinning room and bathroom . Drawing labels, details, and other text information extracted from the CAD file (Translated from Spanish): cut aa, cut bb, east…

WEEKEND HOME; INCLUDE TWO ROOMS A BATHROOM , KITCHEN , LIVING , DINING , PGARAGE AND SWIMMING POOL Drawing labels, details, and other text information extracted from the CAD file…

WEEKEND HOUSE WITH 3 BEDROOMS, ONE WITH BATH IN SUITE, KITCHEN DINING AND SMALL LIVING ROOM. FLOORPLANS , FACADES AND ONE SECTION. Drawing labels, details, and other text information extracted…

Chalet weekend following the style of the famous architect Frank Lloyd Wright was House on the Prairie. Drawing labels, details, and other text information extracted from the CAD file: sectionaa,…

Is a 2 – storey family home in wood for the weekend. Drawing labels, details, and other text information extracted from the CAD file (Translated from Spanish): picture of finishes,…
