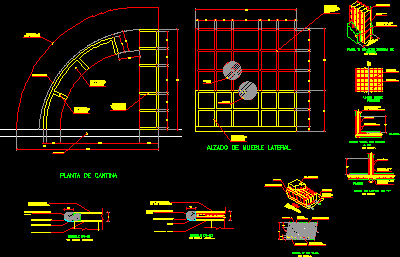
Tavern DWG Detail for AutoCAD
Design and details of a tavern with pre manufactured system
Drawing labels, details, and other text information extracted from the CAD file (Translated from Spanish):
oak nose with poliform varnish, pine wood frame, semi-matt., with semi-matt polyiform varnish, without scale, acot: cm., and draining, reinforcement direction, the slab., ___, hexagonal polystyrene bars expanded, structure w, concrete compression layer, reinforcements, plant, panels, union between, walls, typical union of walls, mesh or zig-zag strip on each side, polystyrene hexagonal bars, w panel structure, zig mesh -zag for both beds, union axis, panel w on top, side furniture elevation, see datalle panel w on top, furniture made with panel w, lined with oak veneer, with poliform semimate varnish, canteen floor, existing wall, panel made with panel w, lined with oak veneer, with poliform semi-matt varnish, panel w
Raw text data extracted from CAD file:
| Language | Spanish |
| Drawing Type | Detail |
| Category | Furniture & Appliances |
| Additional Screenshots |
 |
| File Type | dwg |
| Materials | Concrete, Wood, Other |
| Measurement Units | Metric |
| Footprint Area | |
| Building Features | |
| Tags | autocad, BAR, bureau, chair, chaise, Design, desk, DETAIL, details, DWG, furniture, manufactured, meubles, möbel, móveis, pre, system, table |
