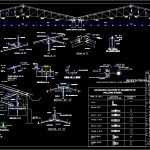
Truss Detail DWG Detail for AutoCAD
M.S TRUSS DETAIL (INDIAN STANDARD)
Drawing labels, details, and other text information extracted from the CAD file:
satyavani, truss, first floor beam layout, form of weld, sectional, appropriate, representation, symbol, fillet, welding symbol, standard location of elements of, square butt, single butt, double butt, single butt, double butt, single bevel butt, double bevel butt, arrow connecting reference line to, arrow side of to edge prepared, member or both, length of weld, un welded length, field weld symbol, weld all around symbol, standard location of elements of welding symbol, finish symbol, reference, contour symbol, size, reference line, side, sides, other, side, both, arrow, basic weld symbol or detail, detail at, detail at, detail at, purlin, wind tie, sheet, top rafter, ridge, ac sheet, bitumen washer, gi flat washer, crank bolt, fixing detail of gi, hook bolt, gi nut, ismc, purlin, bolt, gi crank, bitumen washer, gi flat, rafter, section at, washer, purlin, cleat, hook bolt, gi nut, fixing detail of, rafter and ac sheet, purlin, ismc, bolts, rafter, long weld, cgi sheet, gi bolt, bsw thread, typ. detail, base plate, nut, bolt, of anchor bolts, column, plan at, shoe angle, gusset plate, shoe angle, slotted holes at one end of truss, and circular holes at other end., th circular hole washer to be, the slotted holes to be provided with, welded after erection, plan at, detail at, slno, notes, date, s.no., new, description, initial, plate, purlin ismc, rcc col, col cap plate, gusset plate, ac sheet, top rafter, detail, detail at, plate, plate, detail at, purlin over end trusses shall be extended continuous upto end of, all ms black bolts nuts shall conform to is of, weld size of single run fillet weld shall be, all dimensions are given in millimetres unless otherwise specified., contractor to check and verify all dimensions before, incase the location of purlins requires, in structure the one end of all the trusses shall be kept free, mitring or cutting of ac sheet shall be done with ordinary carpenter’s, for rafter or tie members continuous through provide, holes shall be drilled be on the crown of the, bedding for bearing of trusses on rcc columns shall be carried out, the edge distance of gusset plate beyond the weld length, the dia of bolt hole shall be nominal dia of unless, holes through more than one thickness of material for member, the component parts shall be assembled in such they, all gusset plates shall be thick unless otherwise specified., bitumen washers shallbe used below gi washers in fixing of, the recommendations of regarding fabrication shallbe, the truss has been designed for purlins at the nodal points., the truss has been designed for wind pressure of, roof projection of mm, ac sheet shall conform to is, all gi hook bolts shall conform to is, washers shall conform to is is is, span of truss shall be considered of brick, spacing edge distance of bolts shall be as per, provision of shall be taken into account., all gi bolts for fixing shall conform to, are neither twisted nor damaged., and other end as fixed end in symmetry., corrugation to fix ac sheets with gi bolts., weld over entire gusset length, saw only., ac sheets to avoid corrosion., as per, followed., shall be drilled af
Raw text data extracted from CAD file:
| Language | English |
| Drawing Type | Detail |
| Category | Construction Details & Systems |
| Additional Screenshots |
 |
| File Type | dwg |
| Materials | Other |
| Measurement Units | |
| Footprint Area | |
| Building Features | |
| Tags | autocad, DETAIL, DWG, stahlrahmen, stahlträger, standard, steel, steel beam, steel frame, structure en acier, truss |
