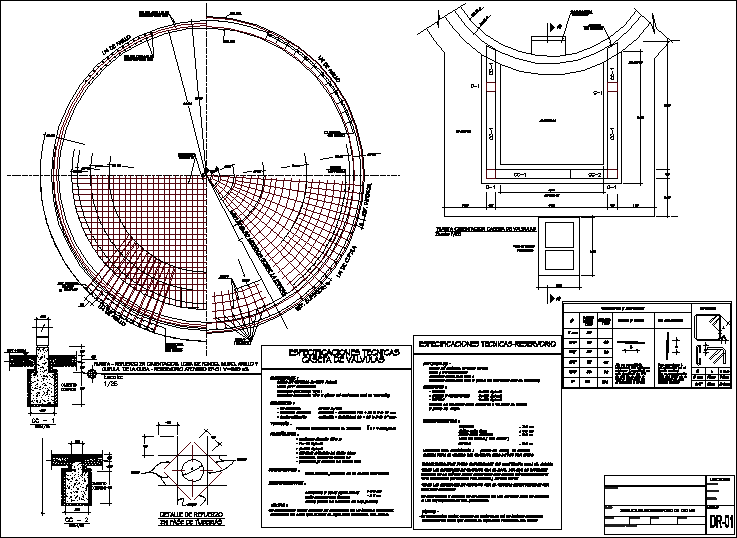
Underground Reservoir, 130 M3 3D DWG Detail for AutoCAD
Design 130 m3 reservoir; estrucuras design, steel distribution and specific details
Drawing labels, details, and other text information extracted from the CAD file (Translated from Spanish):
sedapal, caem ltda., consultants, sa consultants, caduceus, responsible professional :, drawing :, plan:, project :, location :, scale :, date :, design :, region:, province :, district :, consulting, support , cut d – d, d beam, detail of additional reinforcement in duct, inspection of valve house, typical detail of construction joints, plant, typical detail of reinforcement, in overflow box and clean, in access to reservoir, detail of reinforcement, beam, reinforcement in foundation, bottom slab, circular wall and dome of the tank, central reinforcement, clean box, variable, x – x cut, detail of reinforcement in, ref.in slab, background, see cut xx, cut jj, emptying, joint, see detail, widening area, gradual, maximum level of water, see detail of joint, concrete:, ground:, notes:, materials:, overloads:, masonry:, coatings: , filtration of water that alters the potential balance of the soil., – it is recommended to be careful to control as much as possible , portland cement type i, corroded foundation, – in general, – on foundation, additional, others as indicated in the plans, solid slab, indicated in the respective plane, solid slab, floor beam, columns and banked beams, – solid brick type iv, technical specifications, valve shed, l junctions, will be located in the same section, will not be spliced, armor in one, central third., splices of the reinforcement, will not be allowed, light of the slab or , beam on each side of, the column or support, min., beams, slabs, columns, overlaps and splices, columns, slabs and beams, abutments, cover, overflow ring and spillway, joint in wall of the tank, with the emptying, before continuing, leave rough surface, note :, in the meridian reinforcement of the roof when the spacing arrives, gradual widening zone, overflow arteza, and so on., exit hopper, reservoir, ref. in zapata, ref.cent., in pass of pipes, slab of bottom of, slab of bottom, box of, see p lanta, cut and – and, foundation, run, brick wall valve house, roof slab valve house, clean, the foundation levels of houses and reservoirs, are referred, from the natural terrain, eliminating any material of filling. if outside, depth of foundation, necessary to reach higher levels, false shoes should be used, see ref. vertical of, see ref. circular of, ref. inferior, ref.central, ref. upper, plant – foundation reinforcement, bottom slab, wall, ring and dome, ref.inferior, technical specifications-reservoir, dry face wall, shoes, dome, wet face wall, concrete casting, and wall of Cuba., – flooring, – walls and foundations, – dome, interior of the dome will be coated with waterproofing additive, all surfaces in contact with the ground will be painted with, the proportion and method of application of the additives will be in accordance, asphalt emulsion., to the manufacturer’s specifications., all surfaces in contact with water, including the surface, surface coatings in contact with water: foundation plant, valve house, overflow box, projected, access duct, floor, solid slab roof in valve housing, top and bottom ref, bends, pipe pass, project. arteza, overflow, court a-a, booth, valves, false floor, floor
Raw text data extracted from CAD file:
| Language | Spanish |
| Drawing Type | Detail |
| Category | Industrial |
| Additional Screenshots |
 |
| File Type | dwg |
| Materials | Concrete, Masonry, Steel, Other |
| Measurement Units | Metric |
| Footprint Area | |
| Building Features | |
| Tags | à gaz, agua, autocad, Design, DETAIL, details, distribution, DWG, gas, híbrido, hybrid, hybrides, l'eau, reservoir, specific, steel, tank, tanque, underground, wasser, water |
