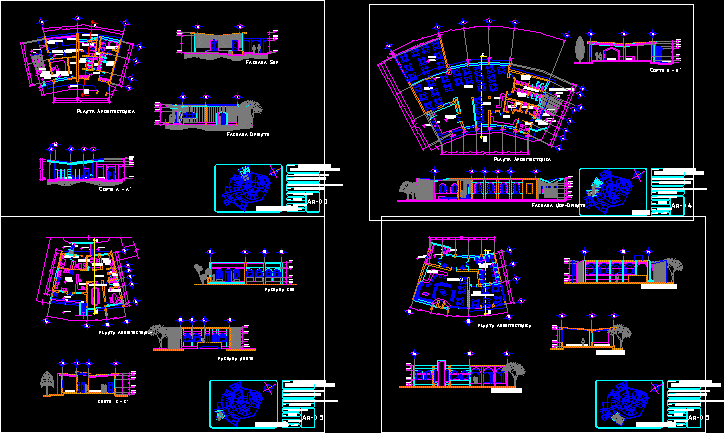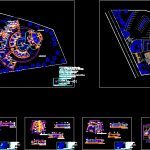
Unit Seminars DWG Block for AutoCAD
Plant Unit set Seminars in Pachuca Hidalgo
Drawing labels, details, and other text information extracted from the CAD file (Translated from Spanish):
access, pedestrian access, bus, central square, yard maneuver, garden or free area, up, ramp, kitchen, dining room, buffet, lobby, terrace, toilet, men, women, platform, loading and unloading, facilities, toilet, meeting room, wait, seats, bodega, forum, vestibule, proy. of slab, access, reception, toilet, bathrooms, transformer, pumps, hydropneumatic, generator, cto. of machines, mantenimineto, coordinator, assistant, copies, file, nursing, obstruction, store, refrigeration, office, cafe, low, low, garbage, heaters, dressing rooms, duct, smoking area, living room, cafeteria, classroom, gr , surveillance, veicular, parking, road, for the university of hidalgo, area :, student :, group :, date :, scale :, teacher :, material :, location :, dimensions :, mts, plant assembly, arq. jorge aguilar leon, windows, pachuca, hidalgo, lopez femat francisco, project:, unit of seminars, orientation, internet, computer, floor covering, refrig., dining room, buffet, walker, architectural floor, court b – b ‘, north-east facade, administration, court c – c ‘, north facade, south facade, administration, computer, rest area, computer and internet, smoking area, court d – d’, rest area, f ‘, cto plant . control, control, longitudinal cut f – f ‘, classroom, classroom, foundation box, loading and unloading, east façade, cut a – a’, showers, general services, general services
Raw text data extracted from CAD file:
| Language | Spanish |
| Drawing Type | Block |
| Category | Cultural Centers & Museums |
| Additional Screenshots |
 |
| File Type | dwg |
| Materials | Other |
| Measurement Units | Metric |
| Footprint Area | |
| Building Features | Garden / Park, Deck / Patio, Parking |
| Tags | autocad, block, CONVENTION CENTER, cultural center, DWG, hidalgo, museum, pachuca, plant, set, unit |
