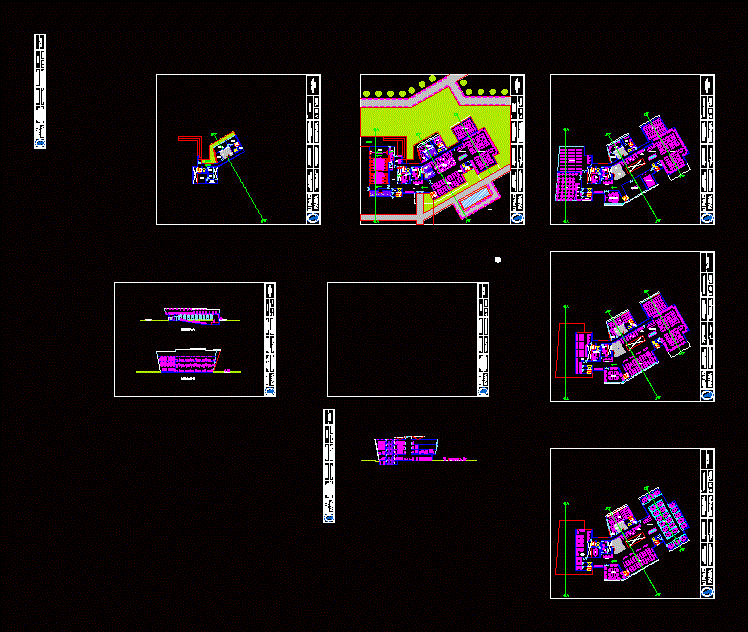ADVERTISEMENT

ADVERTISEMENT
Unt University Library DWG Full Project for AutoCAD
National University Library Project Truijillo
Drawing labels, details, and other text information extracted from the CAD file (Translated from Spanish):
upao, faua, faculty of architecture, urbanism and arts, professional aruitectura school, architectural design workshop v, central library – national university of trujillo, teachers, arch. miñano landers j. arq red meza r., students, puicon olaya, daniel, plane, basement, sheet nº, scale, rooms zavaleta, karit, first floor, second floor, third floor, cuts, reception, hall, n.p.t. -, vestibule, stage, storage, main reading room, s.h., room of reference, n.p.t. -, ss.hh., v.p., reading room, open shelving, library service, newspaper library, video library, group room, garden, of. central headquarters, water mirror
Raw text data extracted from CAD file:
| Language | Spanish |
| Drawing Type | Full Project |
| Category | Cultural Centers & Museums |
| Additional Screenshots | |
| File Type | dwg |
| Materials | Other |
| Measurement Units | Metric |
| Footprint Area | |
| Building Features | Garden / Park |
| Tags | autocad, CONVENTION CENTER, cultural center, DWG, full, library, museum, national, Project, trujillo, university |
ADVERTISEMENT
