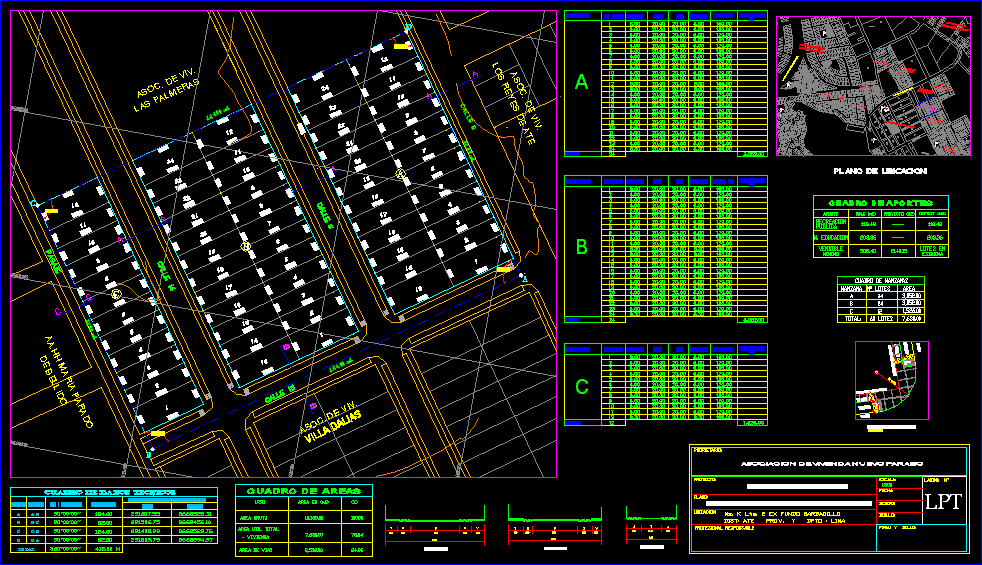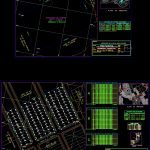
Urban Habilitation DWG Full Project for AutoCAD
Project urban habilitation
Drawing labels, details, and other text information extracted from the CAD file (Translated from Spanish):
I give faith that the present plan has been prepared with the criteria, technical required and corresponds, to reality, responsible, verifier, popular urbanizations of the, for the unit of formalization, the present plan has been revised, street b, villa dahlias, asoc de viv., the palm trees, the kings of ate, section b – b, section a – a, aa.hh maria stopped, of bellido, map of location, dist: ate prov. and department: lima, lpt, design :, date :, scale :, drawing :, signature and stamp :, project :, location, plan :, responsible professional, owner :, reception of works, lotization – perimetric and topographical, association of lived new paradise, asoc. of housing, street c, berlin, vienna, germany, france, portugal, england, prolg. av. javier meadow, holland, poland, ireland, denmark, stockholm, central road, sweden, norway, great britain, italy, lisbon, florida, georgia, carnations, volcanoes, catalinita, housing association, new paradise, urban habilitation executed, regularization of, perimetric – topographical, technical data table, distance, ab, bc, cd, sides, vert., east, north, topographical coordinates utm, da, total, detail of hammer, track, berm, path, ramp, limete property, square of apples, apple, number of lots, area, total:, area of roads, use, total useful area, gross area, table of areas, – housing, fund, sub-total, li, front, ld, passage , table of contributions, m. education, salable, —-, recreation, publishes, section c – c, ca. Huamanga, ca. the jasmine, ca. the breezes, ca. the palm trees, ca. the liberators, ca. Portugal, Barbadillo, ca. Germany, ca. Welsh, ca. Vienna, ca. august b., ca. France, ca. the pines, bondy, jr. haiti, ca. honduras, ca. colombia, jr. venezuela, jr. the florida, jr. Canada, ca. brazil, park, jr. doroteo manco escobar, jr. genaro lopez ramos, jr. ancelmo lopez rojas, jr., the liberators, a. h., coop.viv.peq.ind., merchants of Peru, asoc. viv., a.h., Maria stopped of bellido, agusto salazar bondy, the florida ii, asoc. dalias ii, urb. the portals of, javier prado v stage, asoc. from viv virgin, from copacabana de ate, the pines, asoc. pro viv., oaks, ca. the oaks of ate, jr. pines de ate, av. bridge frame plains, street -ñ, street -f, street-d, chapel, street-b, sports crockery, street-c, street-a, pj. Riga, pj. tirana, pj. nicosia, pj. sofia, commerce, education, passage q, av. prolongation javier meadow, contribution, minimum, lots in, corner
Raw text data extracted from CAD file:
| Language | Spanish |
| Drawing Type | Full Project |
| Category | Misc Plans & Projects |
| Additional Screenshots |
 |
| File Type | dwg |
| Materials | Other |
| Measurement Units | Metric |
| Footprint Area | |
| Building Features | Garden / Park |
| Tags | assorted, autocad, DWG, full, habilitation, Project, urban |
