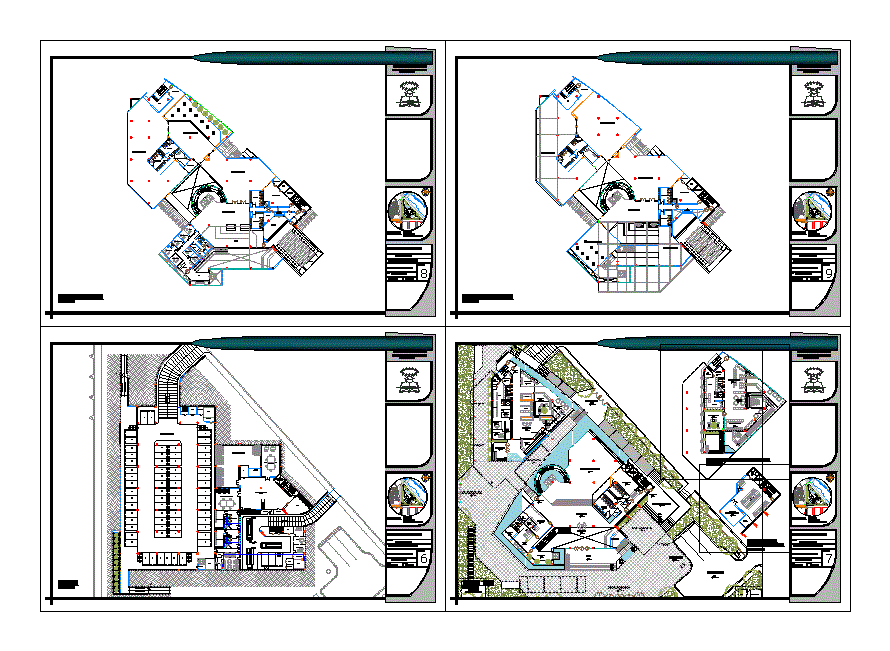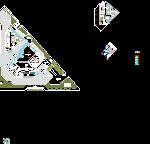
Visual Art Centre Furnished DWG Block for AutoCAD
FURNISHED PLANTS; SPACE DISTRIBUTION; FUNCTIONALITY
Drawing labels, details, and other text information extracted from the CAD file (Translated from Spanish):
generator, cells, boards, meters, transformers, n.p.t., sidewalk, arrival of taxis, cooler, projection. of terrace, gas pipeline, climbs mechanical ramp, low mechanical ramp, pumps aa.ll, cellar, cto. electric, cistern, pump cto, general reserve maneuver area, maintenance workshop, control and security, rack room and telecommunications, walk-in closets, ss.hh women, ss.hh men, electric cto, maintenance head, administrator, uma , aa.ss pumps, meeting room, conservation and restoration area, general reserve area, hydraulic lift, service dining room, kitchen, utility, loading and unloading area, conservation cabinet, entrance, main-west entrance, main lobby, temporary exhibition area, kitchen station, cafeteria, lobby elevator, diaper, reservation station, emergency exit, covered exhibition area, auditorium projection line, slab projection line, information, engineering duct, main-south entrance, north entrance, main entrance-east, taxi stop, library entrance, exit, rest room, copy room, registry, administration, boardroom, reservation, electrical room, thematic shop, ar open exhibition area, cleaning room, reservation area conservation area, reservation of conservation area area, reading area, rack room and telecommunications, reservation, elevator, air conditioning system-chiller, elevator lobby, foyer, hall, stage, cto projection, ofi. director, ofi. planning, human resources, women, cto. file, reservation station, forklift, provicionales, lobby elevators, waiting area, bus stop, vehicle parking, reception, cashier, monitors consultation, shelves, outdoor reading area, ofi. administration, curatorship office, technical control room, interior register aa.ss., drain point, hot water network, gate valve, pipe crossing, hot water, gauges panel, clean air register, deviation network aa.ss ., downpipe aa.ll., deviation network aa.ll., internal register aa.ll., sump box, symbols, downpipe of aa.ss., ventilation network, water meter, sink aa.ll. , rainwater network, vertical registers, ventilation column, sewage network, sewage, rainwater, cold drinking water network, apf column, hose wrench, flow direction, guayaquil university, faculty of architecture, and urbanism, guayaquil, prov. guayas, barrio orellana sector, lamina:, scale :, date :, indicated, contains :, furnished floor, tutor :, year :, student :, washington gil hidalgo., arq. daniel wong-napoleon icaza, graduation workshop, visual arts center
Raw text data extracted from CAD file:
| Language | Spanish |
| Drawing Type | Block |
| Category | Cultural Centers & Museums |
| Additional Screenshots |
 |
| File Type | dwg |
| Materials | Other |
| Measurement Units | Metric |
| Footprint Area | |
| Building Features | Garden / Park, Elevator, Parking |
| Tags | art, autocad, block, center, centre, CONVENTION CENTER, cultural center, distribution, DWG, furnished, museum, plants, space, visual |
