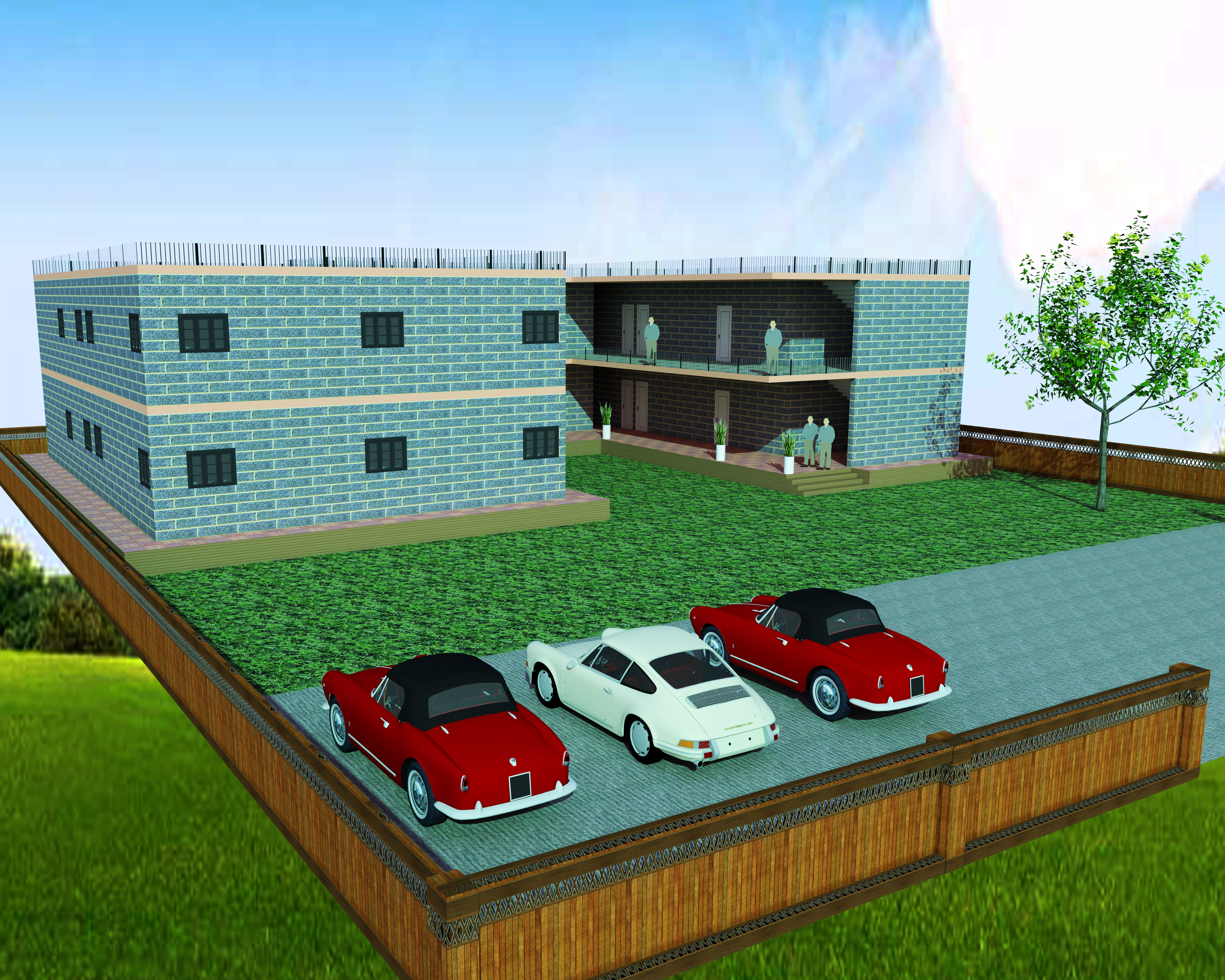House Plan with 2D and 3D Views Total Area 3000 sq feet 60′ x 50′
house design with 2d and 3d plan of house with sketchup and dwg file
Double Storey House with SketchUp Model and v Ray Rendering
Here I upload my double story house exterior view of house and RANDERING image with v ray SketchUp model are available and v ray RANDERING in 4k image.
School Building With Plan Section and Elevation SPK SktechUp Model
SCHOOL BUILDING WITH PLAN SECTION ELEVATION PLUS 3D VIEW OF BUILDING PLUS RENDER IN V RAY ALL ARE AVAILABLE PLUS SKETCHUP MODEL
2D and 3D Views Total Area 3000 sq feet 60′ x 50′
house design with 2d and 3d plan of house with sketchup and dwg file




