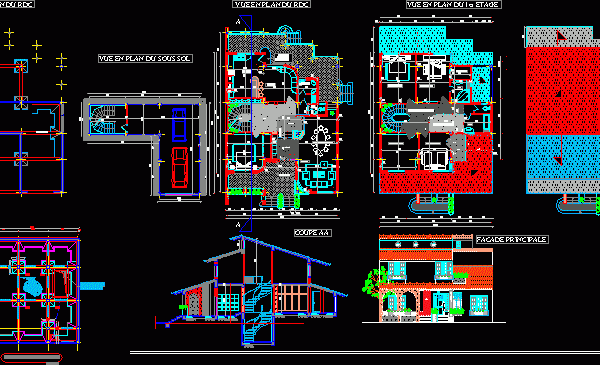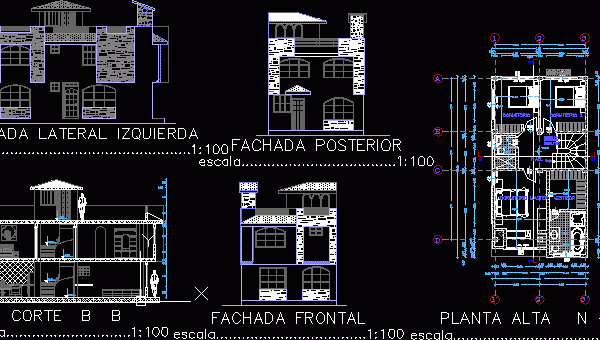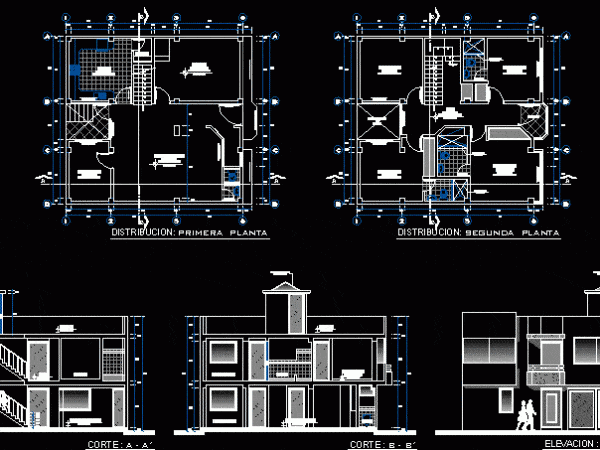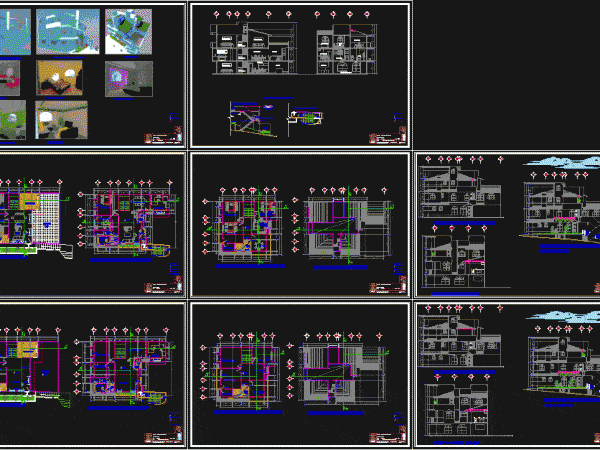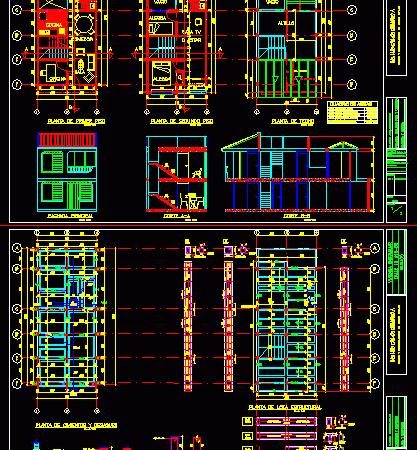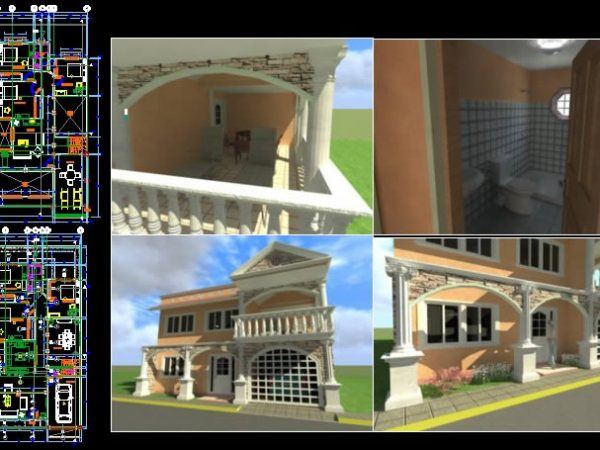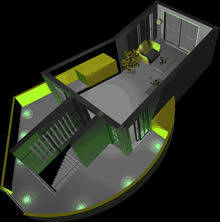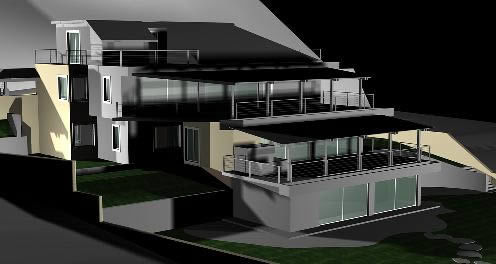Detached House DWG Block for AutoCAD
House resolved into a small space with social area on the first level and intimate at the second level in addition to expancion roof. distribution and structures attached planimetry.
Remodeling And Expansion DWG Full Project for AutoCAD
IS A PROJECT OF HOUSE ROOM THREE LEVELS WHICH remodel and expand. THIRD LEVEL HAS THE ARCHITECTURAL PLAN, FACHE, CORTES, LADDER EXTERIOR CONSTRUCTION DETAILS AS WELL AS SOME PERSPECTIVES exterior…
Residential Property DWG Full Project for AutoCAD
Project room colonial-style house, the file includes the architectural plans, sections, facades and pictures rendered.



