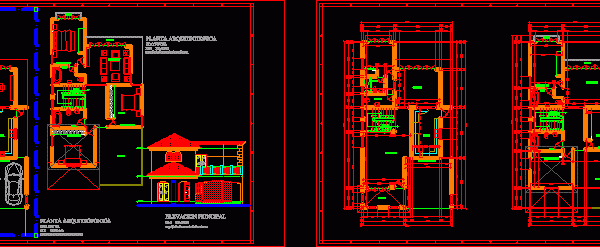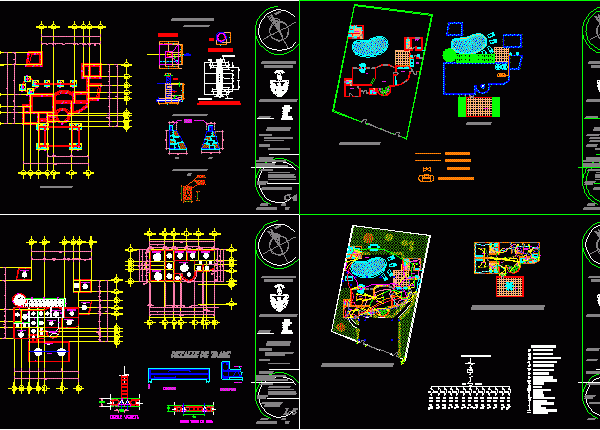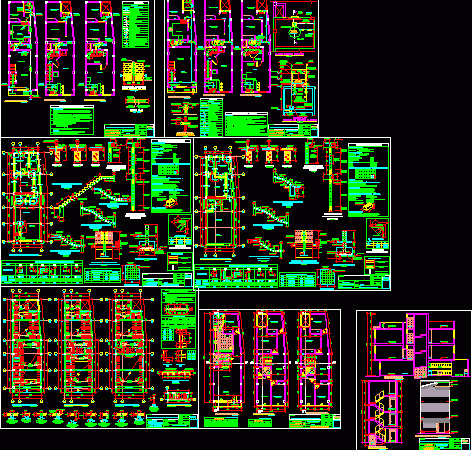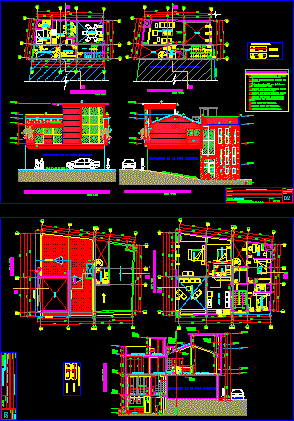Single Family Home – Plants – Sections – Facades 3D DWG Full Project for AutoCAD
Single family mhome - Plants - Sections - Facades and project in 3d
Country Villa DWG Block for AutoCAD
Country Villa of middle class ; 2 levels - First level with double maquee - Hall - Guest bedroom - Formal living room - Family room - Kitchen with brekfast…
Single Family Home In Taxco City – Mexico DWG Full Project for AutoCAD
Architectonic project of single family housing in Taxco - .Mexico
House 2 Levels DWG Elevation for AutoCAD
House 2 levels - First level:Access - Gallery - Formal living room - Double Marquee - Kitchen - Dining room - 1/2 w/c - bedroom w/c - Second level:Balcony -…
Amplification Family Housing DWG Block for AutoCAD
Amplification family housing - Architecture- Sructures - Installationd : electric and sanitaries
Housing 3 Levels With Ground Floor Stores DWG Full Project for AutoCAD
Complete project. ousing 3 levels with stores at ground level.









