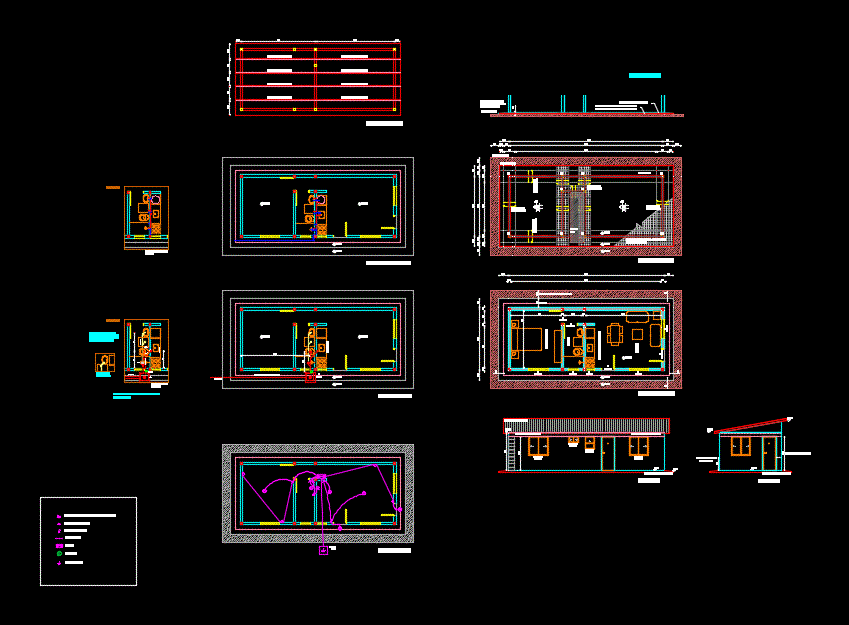
House 38 M2 2D DWG Block for AutoCAD
Detached house of 38 m2 with sanitary facilities and electricity.
Drawing labels, details, and other text information extracted from the CAD file (Translated from Spanish):
bedroom, dimensions to pillar axis, kitchen, living- dining room, modality: new construction, graphics: foundation, leveled terrain edge, wall axis, reinforcement under the wall, bathroom, kitchen, living room, height of the running floor, height of the parapet , leveled and tamped surface, sidewalk, slope planned in sidewalk, plateau edge, level terrain, wall axis, ditch surface, armed race with block u, electric plant, drainage plant, earth discharge, channeling, board, luminaire , grounding, Schulo outlet with bipolar switch, schuko outlet, single pole switch, supply plant, see if ventilation connects to chamber or spout, roof plant, aa facade, masonry plant, facade bb, see if it goes nylon, see if it goes grasera, current spider, plant structure, is drawn the drain spider, not the arrival to the artifacts such as the kitchen sink and the sink, check if it should not be like this
Raw text data extracted from CAD file:
| Language | Spanish |
| Drawing Type | Block |
| Category | House |
| Additional Screenshots | |
| File Type | dwg |
| Materials | Masonry, Other |
| Measurement Units | Metric |
| Footprint Area | |
| Building Features | |
| Tags | apartamento, apartment, appartement, aufenthalt, autocad, block, casa, chalet, detached, detached house, dwelling unit, DWG, electricity, facilities, haus, house, logement, maison, residên, residence, Sanitary, unidade de moradia, villa, wohnung, wohnung einheit |
