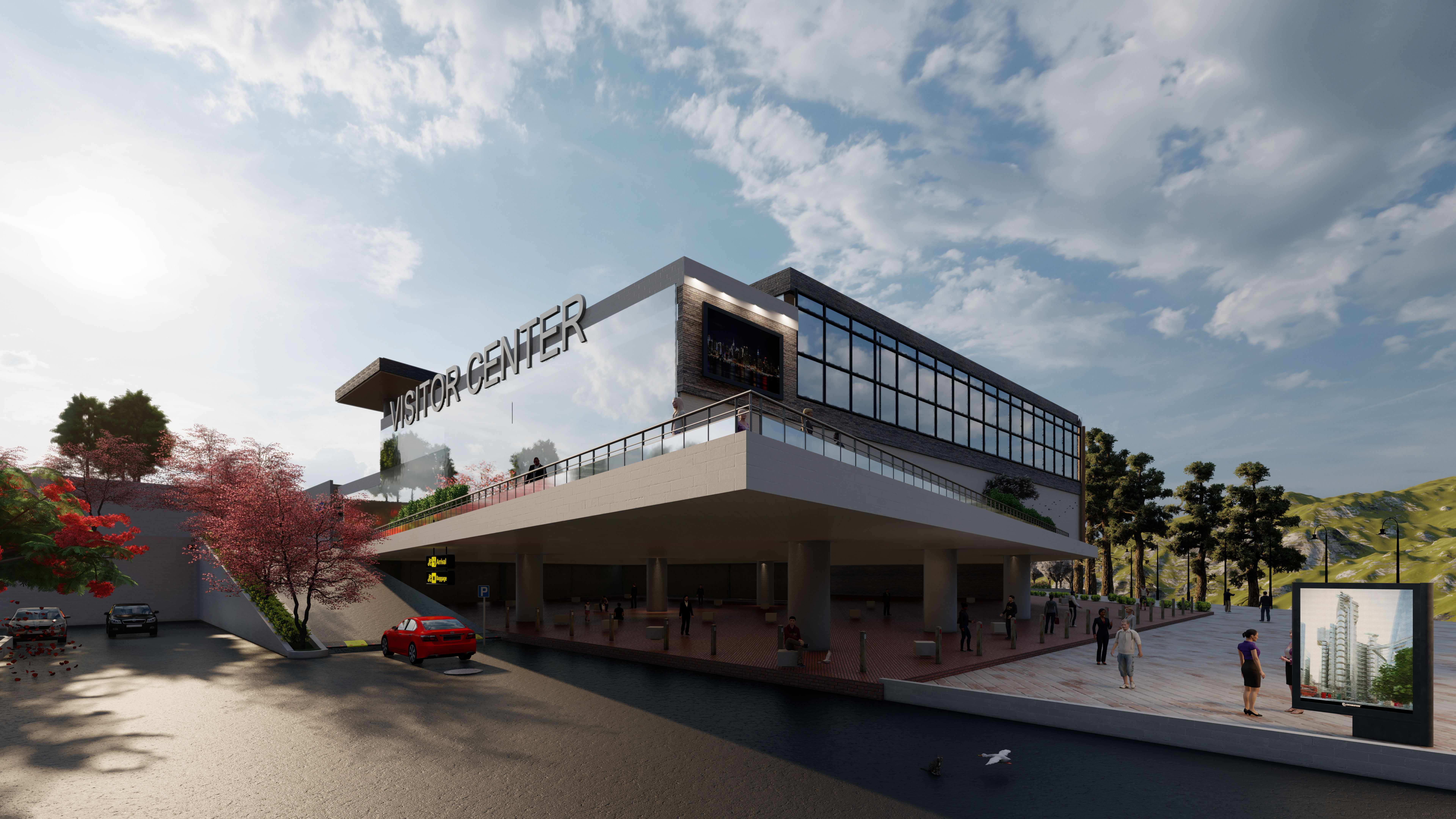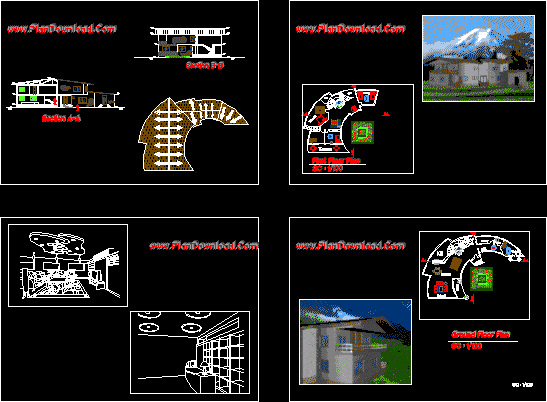
Visitor Center Reception Area for Resort Project
Visitor center is the main reception area for resort project Language English Drawing Type Plan Category Hotel, Restaurants & Recreation Additional Screenshots File Type dwg Materials Other Measurement Units Metric…




