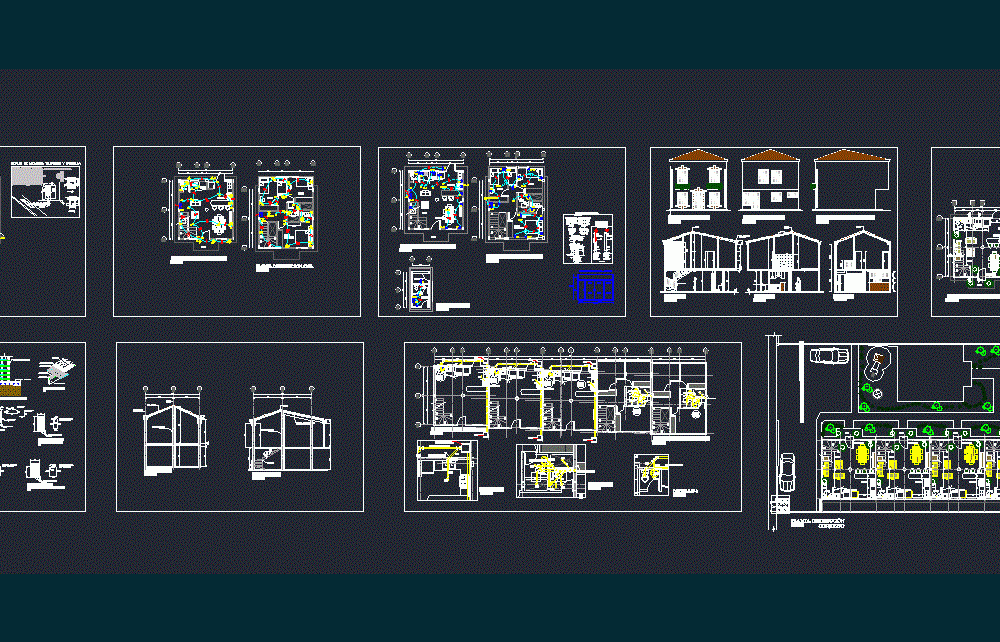
Single Family Home DWG Block for AutoCAD
Plants; cuts; facades; health facilities; Electric.
Drawing labels, details, and other text information extracted from the CAD file (Translated from Spanish):
living, dining room, kitchen, bathroom, hall, plant distribution, parking, ground floor distribution, plant high distribution, tanquilla, nagras waters, cp., lavm., freg .., freg., pan, floor ceiling, habit, , main, main facade, rear facade, right side facade, cut-aa, staircase, lav., cut-bb, cut-cc, finishing detail of floor slab, belt, welded nail, wooden slat, wood machiembrada, creole tile, foundation shoe, reinforcing steel, brace beam detail, mooring beam detail or earthquake, round column detail, roof detail, concrete column, lintel floor slab finish, portico axis c, round main column, tie beam in roof beam support channel, channel beam section, tank, shelter, surveillance, roof projection in booth, plant booth, t-bp, t-pa, st-sg, sce , sab, sae, sba, goes to pa, goes to tanquilla, goes to pb, details of posts, detail is of tanquillas, measures in millimeters, tanquilla of step of low tension, without scale, iron frame, section bb, low tension, pipe, poured, concrete, lid, perf., inches, flanges to fix posts, bolts, dist , central, side, esp., type, anchor bolt, plant, dd section, tanquilla, toward, anchor, bolt, post, pole bases, welding, iron lid and frame, concrete pouring, lighting tanquilla public, section aa, detail of tanquillas and poles, class i:, height of assembly :, wall, floor, height, depth, romanilla, ventilation, width, bed, guide wire, detail of telephone connection and tanquilla, cast iron lid , tanquilla type a, sink, tanquilla type b, cantv, plant: reinforced lid for tanquilla type a, hole detail to lift the lid
Raw text data extracted from CAD file:
| Language | Spanish |
| Drawing Type | Block |
| Category | House |
| Additional Screenshots |
 |
| File Type | dwg |
| Materials | Concrete, Steel, Wood, Other |
| Measurement Units | Metric |
| Footprint Area | |
| Building Features | Garden / Park, Parking |
| Tags | apartamento, apartment, appartement, aufenthalt, autocad, block, casa, chalet, cuts, dwelling unit, DWG, electric, facades, facilities, Family, haus, health, home, house, Housing, logement, maison, plants, residên, residence, single, unidade de moradia, villa, wohnung, wohnung einheit |
