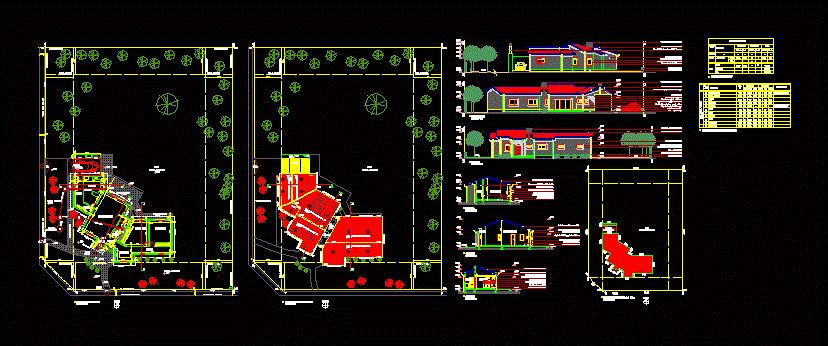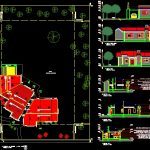
Single Family Home DWG Full Project for AutoCAD
Project detached house. Plants, cuttings and views. Detailed views with materials. 160m2 1500m2 covered lot.
Drawing labels, details, and other text information extracted from the CAD file (Translated from Galician):
main access, storage room, countertop, grill, project. semi-covered, patio, absorbent ground, north, lm, lo, me, vehicular entry, pedestrian entrance, non-skid solado, shaft of retreat, ci, degreasing, pp, ba, future network connection, pa, proy.ta, cs, I live according to the rule. int., project roof, street, free, from the terrain, total, surface, existing, class, work, total, surface sheet, ground floor, roof, semic., -.-, to build, broad, new, upper floor, pantry, passage, bedroom, adoption, ventilation, no, local, coef., lighting, area, nec., observations, designation, access hall, living room, kitchen, bathroom, laundry, artificial lighting, vent.por duct, study, slab, black corrugated sheet cover, cv, runoff, free draining, pergola, suspended ceilings gasket taken type durlock, reinforced concrete countertop, aluminum prepainted aluminum carpentry, thick gypsum and finish with plaster, I live in accordance with the rules. int., zocalo hidrofugo revoque, painted white cement frame, wooden pergola, ditch, road according to the rule. int., bridge, zingueria pluvial black color drainage
Raw text data extracted from CAD file:
| Language | Other |
| Drawing Type | Full Project |
| Category | House |
| Additional Screenshots |
 |
| File Type | dwg |
| Materials | Aluminum, Concrete, Wood, Other |
| Measurement Units | Metric |
| Footprint Area | |
| Building Features | Deck / Patio |
| Tags | apartamento, apartment, appartement, aufenthalt, autocad, casa, chalet, covered, cuttings, detached, detailed, dwelling unit, DWG, Family, full, haus, home, house, Housing, logement, maison, materials, plants, Project, residên, residence, single, unidade de moradia, views, villa, wohnung, wohnung einheit |
