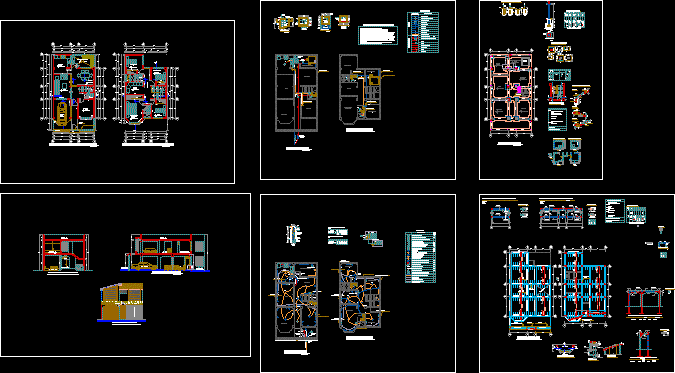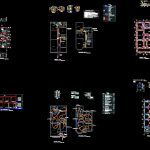
Single Family DWG Elevation for AutoCAD
Single Family: plants, cuts, elevations, inst. electrical, sanitary and structures.
Drawing labels, details, and other text information extracted from the CAD file (Translated from Spanish):
Mr. pedro hernando menendez basadre y, mrs. zoila alicia peña de menendez, indicated, esc., date, cad., lamina, owner, project, plane, prof. resp., arq. alberto ferrer rivera, cap., cel:, foundations, single-family dwelling, ofic :, direc :, cross-section b-b ‘, longitudinal cut a-a’, detail of, nfp, foundations corridos, foundation, sobrecimiento, base de, shoe detail, according to det. of footings, firm, until finding floor, cut of shoe, in column, nfp, central third., will be located in the, the joints l, will not be spliced, will not be allowed, joints of the reinforcement, light of the slab or , same section., support column., beam on each side of, reinforcement on one, rmin., on columns, beams, slabs, colum., overlaps and joints, slabs and beams, stirrups, stairwell, – empty columns moored to the walls in serrated form, minimum lengths in centimeters of bar anchors in, coatings, general notes, – curing concrete by wet way, junction box, surgeries: reinforced concrete, overloads, albanileria, – avoid splices and overlaps in areas of maximum effort, technical specifications, foundations :, – avoid splices and overlaps in zones in areas of maximum effort, plant, tank tank detail, tank tank cover, elevated tank detail, elevated tank cover, cut, vch , detail, stirrup, ax, floors, equal, picture of beams, hoop, column table, detail of lightened, beams, meeting detail, le, lc, lt, detail of beams, ptos., area or load, cu, pi, fd, md, main lighting, lighting secondary, receptacles, total, and general alimetador, general picture of loads, water pump, electric fence, reserve, electrical outlets in kitchen, diagram of derived circuits, water heater, itmd, anten output for tv-cable, tv- c, intercom network, intercom box, watt-hour meter, sc m, sc ab, tap hole detail, thw conductor, ground, bronze, connector, copper rod, thor-gel dose, sifted earth with , salt, charcoal, sa, sb, duct embedded in floor or wall, ceiling or wall recessed duct, connection to grounding hole, telephone network, bell network, intercom plus source, fluorescent output, board general distribution, output for artifact in the ceiling, single switch, double, telephone outlet, junction box, spot light outlet, wall lamp outlet, therma outlet, bell button, switching switch, radio and TV antennas outlet, double socket outlet ground, symbol, legend, description, npt, mtje., h. of, projection of eaves, passage, ceramic floor, projection of beam, proy. of flown, proy. of beam in arc, projection of beam in arc, projection of volado, proy. vacuum, polished cement, sshh, distribution first level, second level distribution, bedroom, main, living room, kitchen, dining room, laundry yard, studio, carport, patio-lav., car-port, roof, beam in arc, antenna output, telephone line outlet, doorbell exit, telephone line output e, intercom output, tg, doorbell, intercom, comes from electrosur, to the general board, electric fence, ground connection , connection, telephone line connection, intercom arrives, comes from heater, comes from electric fence, first level, arrives tub. a.frìa t.e., low riser, projection of the elevated tank, rises tub. of cold water of t.cisterna, for t. elevated roof, overflow pipe, tank tank, register box, goes to collector, comes from eps, blind box, second level, drain, water, hot water network, sanitary t, cold water network, irrigation tap, gate valve, water meter, union univelsal, and simple, trap p, sink, drain network, ventilation pipe, register bronze thread on floor, taps for irrigation will be bronze with adapter for hose, valves of type interruption gate will be bronze for, universal which will be housed in the wall in trunk type, the registers will be of polished bronze type npt threading, the water pipes and drain embedded in the walls will, accessories der similar material both for a pressure, will place before settling the bricks, the sewer pipes will be PVC-salt, niche with frame and wooden lid, removable ridge, ventilation, low, ventilation, water filter, sanitary lid, cleaning, overflow, low water, overflow d e water, comes from, cistern tank, air gap, tank, overflow and cleaning, valve, comes from, tank, low cold water, cistern, water level, roof level, tank detail, float, level of starter, interreuptor, automatic, ventilation, and cleaning, the drain, reg box, overflow, water, automatic switch, rises to the tank, elevated, impulsion, apa
Raw text data extracted from CAD file:
| Language | Spanish |
| Drawing Type | Elevation |
| Category | House |
| Additional Screenshots |
 |
| File Type | dwg |
| Materials | Concrete, Wood, Other |
| Measurement Units | Imperial |
| Footprint Area | |
| Building Features | Deck / Patio |
| Tags | apartamento, apartment, appartement, aufenthalt, autocad, casa, chalet, cuts, dwelling unit, DWG, electrical, elevation, elevations, Family, haus, house, inst, logement, maison, plants, residên, residence, Sanitary, single, single family, structures, unidade de moradia, villa, wohnung, wohnung einheit |
