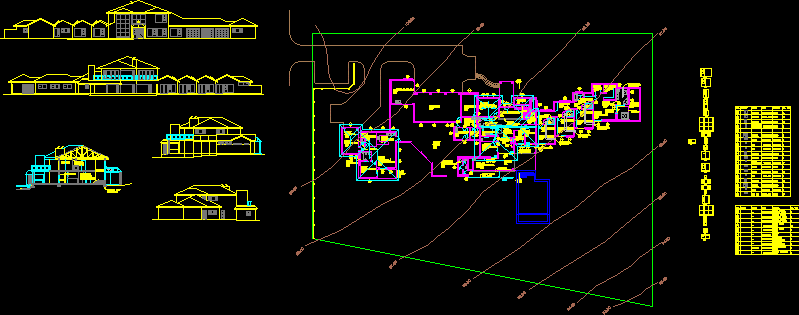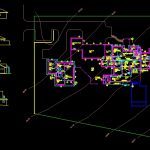
Family DWG Block for AutoCAD
Great family home 2 story
Drawing labels, details, and other text information extracted from the CAD file:
plan layout – ground floor, plan layout – first floor, lounge, tiles, double volume, carpet, toilet, studio, study, play room, living, bath rm., guest, upper, entrace hall, kitchen, scullery, garage, grano, tv room, living room, pantry, laundry, bar, area, bathrm., bedroom, main, garden, private, dress, female, male, working room, open, passage, window, code, ref., size, clear, glazing, no. off, side light, tinted, special, obscure, winblock, sliding dr, paved, yard, palisade to, specification, wooden door, partition door, door, garage door, desrip., sliding bathrm., single sliding, outamatic, stable, inside room, swivel craft, sliding glass, braai, bathroom, outside, line of, slab above, balcony above, under, thatched roof, wooden deck, sauna, flat, roof above, line of thached, skylight, above, planter, skylights above, aluminium, conservatory, patio, stairs, double, volume, fire place, place, fire, fire place below, chimney from, conc. beam over, swimming, pool, foundation, entrance, mounted extract fan, section a-a, elevation
Raw text data extracted from CAD file:
| Language | English |
| Drawing Type | Block |
| Category | House |
| Additional Screenshots |
 |
| File Type | dwg |
| Materials | Glass, Wood, Other |
| Measurement Units | Metric |
| Footprint Area | |
| Building Features | Garden / Park, Pool, Deck / Patio, Garage |
| Tags | apartamento, apartment, appartement, aufenthalt, autocad, block, casa, chalet, dwelling unit, DWG, Family, great, haus, home, house, logement, maison, residên, residence, story, unidade de moradia, villa, wohnung, wohnung einheit |
