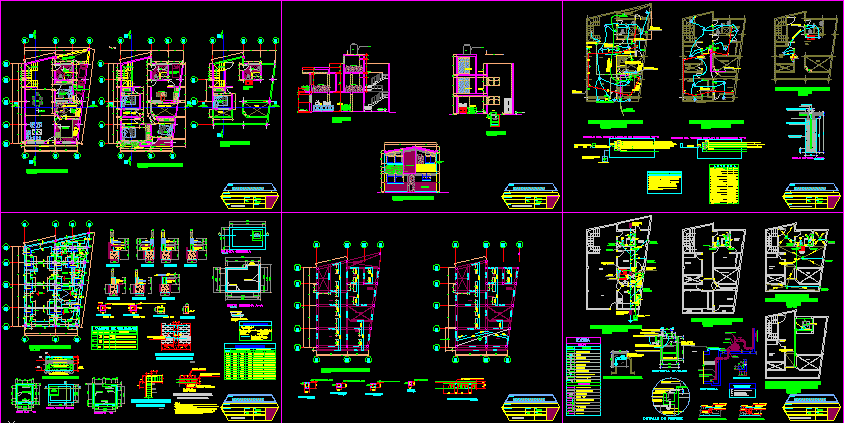
House Project – Triplex DWG Full Project for AutoCAD
House Project – Triplex – Four Bedrooms – Plants – Sections – Elevations
Drawing labels, details, and other text information extracted from the CAD file (Translated from Spanish):
landing, cistern, dining room, bedroom, sh, patio, kitchen, living room, closet, first level floor, area without roofing, ceiling projection, second level floor, study, provisional, planter, balcony, service, roof projection gable, railing , plant roof, empty, visit, laundry, tendal, distribution, home-room, project, sheet, date, cad., location, approved, scale, designers, owner, flat, stone tile, handcrafted ceramics, circulation, duct, roof , eternit, tank water storage, passage, cuts-elevation, epoxy paint, bb cut, aa cut, main elevation, foundations, lightened first level, lightened, first level, electrical installations, td-g, electronorte, rush, ingresa, up driver, intercom, intercom, arrives, pass box, tv-cable antenna, – in the telephone pipes will be used, – the octagonal and rectangular boxes will be made, according to norm itintec, technical specifications, norm itintec ., of cistern, goes to electronivel, to electronivel of te, well of earth, to electrode cu naked, arrives driver, main of first floor, second level, telephone, conductor by the floor, reservation, comes of electronorte, scheme of the board unifilar of distribution td-g, comes from td-g, system of grounding, clamp or connector, sifted and meshed with, electrolytic salts, conductor to earth cu. bare, concrete parapet, concrete cover, electrical distribution board, waterproof power socket, double-switching switch, legend, sa, electric pump, bell pushbutton, meter, bell, telephone outlet, simple switch, antenna output tv, description, center, symbol, sport ligth, bracket, simple power socket, telephone circuit, circuit by floor, circuit by wall or roof, circuit by bell, indicated, metal, npt, see detail, cr, boxes, npt, ntn , cut hh, corted-d, cut cc, table of columns, bxt, type, level, stirrups, steel distribution, transversal, longitudinal, overlays, coatings, cod., height, connection beams and footings, columns and beams, foundations, shoe box, kk cut, cut ll, sanitary, lid, aa cistern, cistern, tank lid detail, elevated tank plant, bb te cut, cc te cut, hollow ladder, – do not chop any wall horizontally, nor even for, note:, and it will be protected according to detail, – before authorizing the emptying of the foundation and beam of the foundation, verify that the passes have been left or, sleeves for water, drain and light installations, to avoid subsequent pitting. for no reason, allow bags of paper to be left., floor structure, nfp., finished floor, compacted subgrade, npt., ntn., fill with compacted grit, compacted grit, trash, mat. loose, mat organic, etc., natural, compact, free ground, masonry-column, meeting wall, column, meeting detail, beams – plant, drain pillars, detail of protection for, fill with fluid concrete, nailed chicken coop to the wall, typical detail of lightened, beam vs, vs, roof to two waters, sanitary facilities, register box, arrives and rises, arrives and falls, pluvial drain, water, enters flow, universal, box, valve, union , rises pipe, rises impulsion tube, engine, elevated tank, pipe, elevated tank location, gate, valve, cistern levels, to the register box more sercano, sanitary inspection cover, maximum level of water, enters cold water , overflow detail, more serrano record, towards the box, protect with mesh, in pipe outlet, metal grid, overflow box, protected exit with, mosquito net, pumping equipment, characteristics of the, a high tank, basket suction, with foot valve, suction trunk, flange, breakwater, sanitary metal cover, water, bronze threaded register, sump with trap, float valve, pipe crossing without connection, pvc drain pipe, pvc ventilation pipe, drain, tee accessory, check valve, universal union, cold water pipe, gate valve, legend, valve box detail, and rim with rhodoplast, internally with ceramic, veneered box
Raw text data extracted from CAD file:
| Language | Spanish |
| Drawing Type | Full Project |
| Category | House |
| Additional Screenshots |
 |
| File Type | dwg |
| Materials | Concrete, Masonry, Plastic, Steel, Other |
| Measurement Units | Imperial |
| Footprint Area | |
| Building Features | Deck / Patio |
| Tags | apartamento, apartment, appartement, aufenthalt, autocad, bedrooms, casa, chalet, dwelling unit, DWG, elevations, full, haus, house, logement, maison, plants, Project, residên, residence, sections, triplex, unidade de moradia, villa, wohnung, wohnung einheit |
