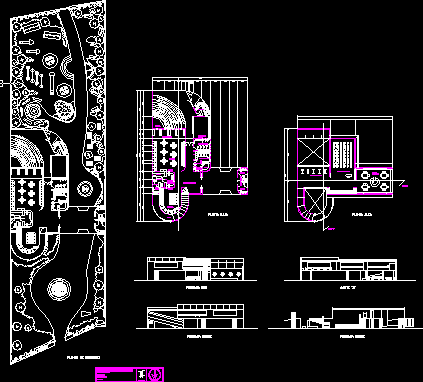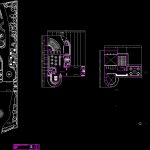ADVERTISEMENT

ADVERTISEMENT
Culture Center DWG Section for AutoCAD
Culture Center – Leon City – Plant – Sections
Drawing labels, details, and other text information extracted from the CAD file (Translated from Spanish):
outdoor forum, patio of uses, multiples, cafeteria, book collection, men’s room, women’s bathroom, tel., hall distributor, copying, printing, reception, cloakroom, storage, office, cleaning, and lockers, warehouse , bathroom, computer, ramp, library, bathrooms h., bathrooms m., exhibition area, projection room, area, crafts, high floor, ground floor, north facade, south facade, center of knowledge, esther gutierrez hernandez, plant of set, projects iii, street walk of the zenzontles, location, street araucaria, street walk of the cardinals, street walk of the blackbirds
Raw text data extracted from CAD file:
| Language | Spanish |
| Drawing Type | Section |
| Category | Cultural Centers & Museums |
| Additional Screenshots |
 |
| File Type | dwg |
| Materials | Other |
| Measurement Units | Metric |
| Footprint Area | |
| Building Features | Deck / Patio |
| Tags | autocad, center, city, CONVENTION CENTER, cultural center, culture, DWG, león, museum, plant, section, sections |
ADVERTISEMENT
