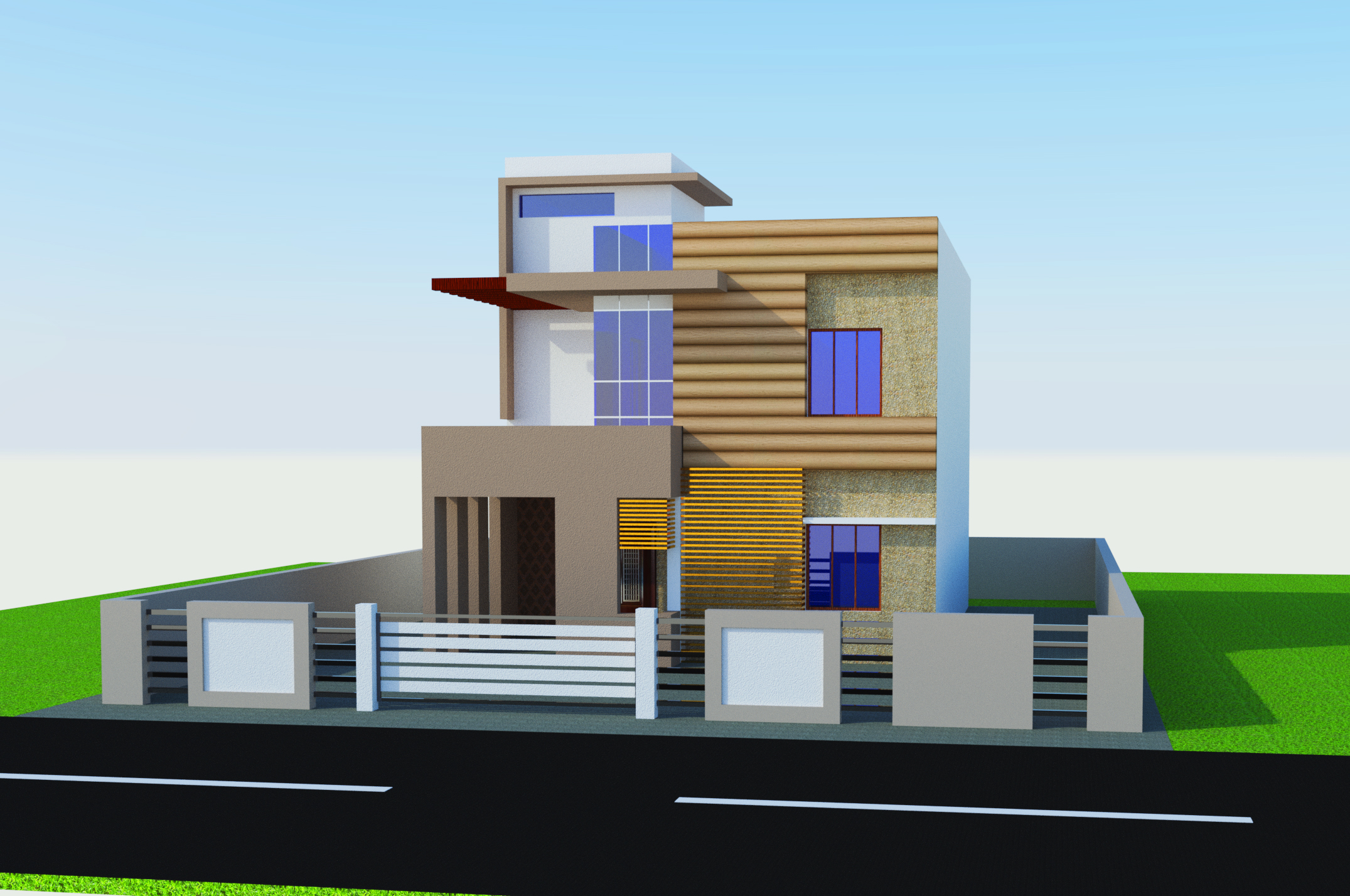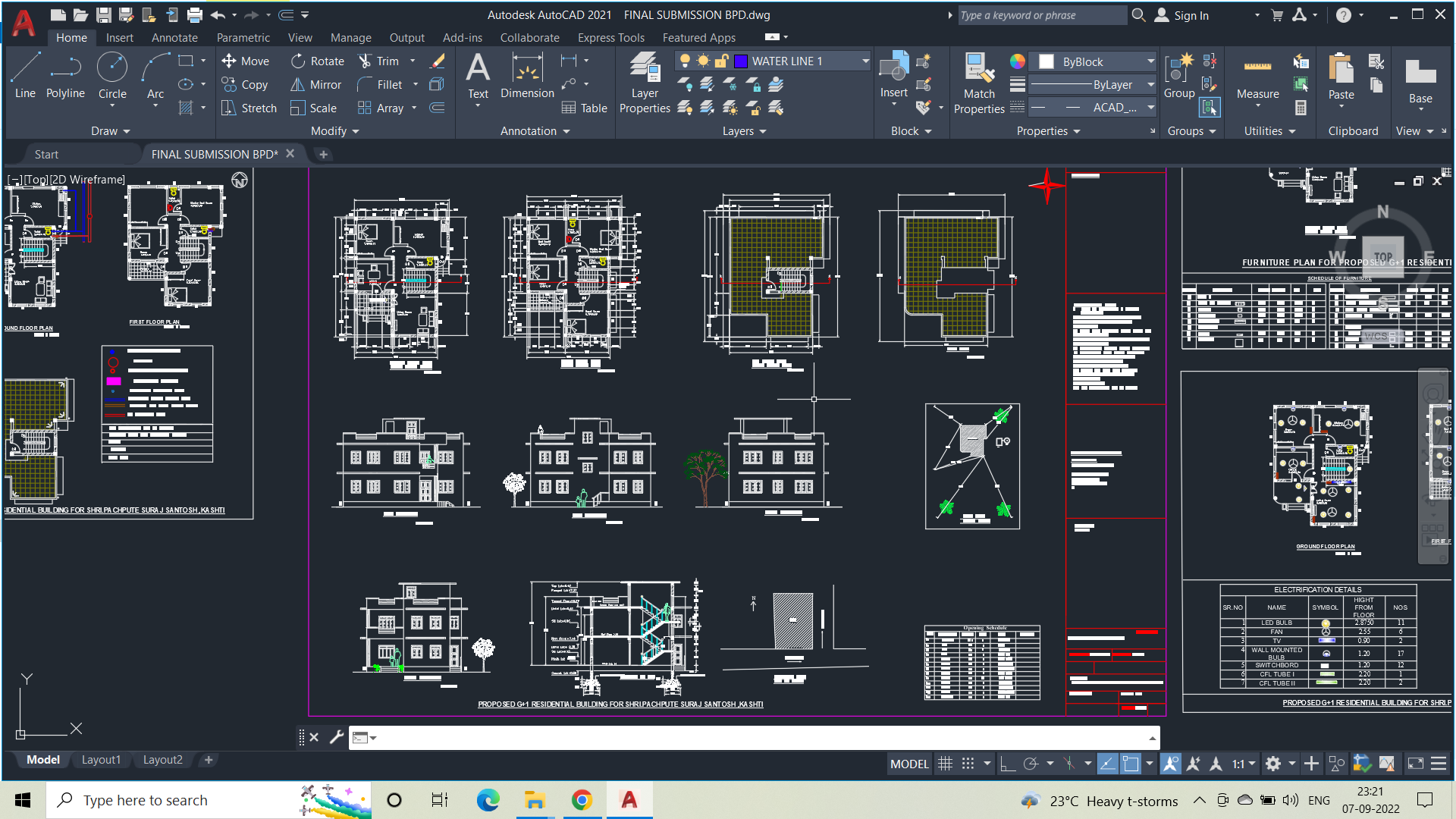
COMPLETE AUTOCAD 3D MODELING PLAN
COMPLETE BUILDING PLANNING 3D MODELING, PLAN, ELEIVATION, SECTION AUTOCAD 2018 VERSION. Language English Drawing Type Full Project Category House Additional Screenshots File Type dwg, Image file Materials Aluminum, Concrete, Glass,…





