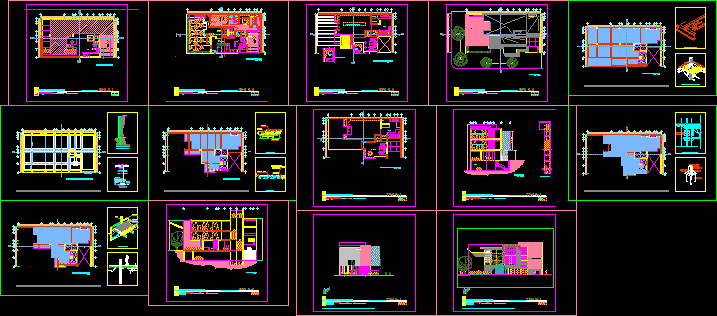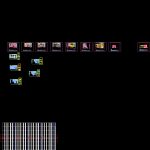
Art Gallery DWG Section for AutoCAD
Art Gallery – Plants – Sections – Elevations – Details
Drawing labels, details, and other text information extracted from the CAD file (Translated from Catalan):
elevator, mount load, box office, screens, vestibule, system, environmental control, security monitoring, ural pavellondehistorianat, laser hologram, restricted space, pavellondeartecontan oranea, souvenirs, underground plaza, low, regional university south-east, , gallery of indigenous contemporary art, workshop projects, project :, mathusalen nicolas perez, review:, arq. eduardo narvaez wilson, architectural plant, zotano, dimension: meters, key, plane number, diffusion – influences – ceramics – representative objects, display cabinets, administration, box office, first level architectural plant, second level architectural plant, cad library, washing , pots, baths ladies, gentleman baths, parking, areadays, box, access restored, side cut of elevator, plant of assembly, access control, c. refrigerator, cold room, warehouse, dry products, control of, merchandise, vestibule, support bar, preparation, production line, direct service, dishwasher, service, servicer, waiters, lockers, baths, floor staff, septic, duct facilities, humeral, garden, plasmas, climbs, water mirror, main access, low, north, ran, unloading plant, to the municipal network, structural foundation plant, Alloy, retaining wall, enclosure chain, secondary lock, secuendary locking, locker, structural plant of crackdown, structural rooftop, column, stirrups, level. lower, level upper, detail of retaining wall, colchon, variable, reinforced solera, gravel, recess, minimal in, clay, shoe, forged, ground, detail of structure assembly, column, duct of facilities, barge, zotano parking, plant low, main beam, concrete containment wall, structural axonometry, subjection, guide channel, false ceiling, joint rib veneer, coating, steel profile h, metal pillar tubular section, details of voltage finish, field welding, welded to the column, possibility of including facilities, inside the column, stiffening elements, bearing angles, detail union column, latch, cover., metal latch, latch, concrete, or ‘equivalent, detail of the poles
Raw text data extracted from CAD file:
| Language | Other |
| Drawing Type | Section |
| Category | Cultural Centers & Museums |
| Additional Screenshots |
 |
| File Type | dwg |
| Materials | Concrete, Steel, Other |
| Measurement Units | Metric |
| Footprint Area | |
| Building Features | Garden / Park, Elevator, Parking |
| Tags | art, autocad, CONVENTION CENTER, cultural center, details, DWG, elevations, gallery, museum, plants, section, sections |
