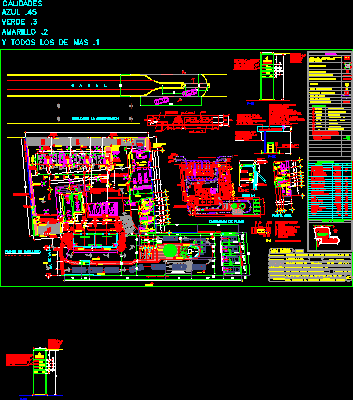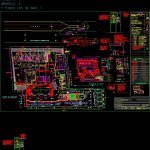
Gasoline – Service Station DWG Block for AutoCAD
Pemex service station
Drawing labels, details, and other text information extracted from the CAD file (Translated from Spanish):
rainwater, cistern, pemex, outlet, dispensary of water and, institutional logo made with graphics, reinforced with structure based on, fixed in aluminum frame and perimeter skirt made with air, tower type., ramp, and paint enamel., anticorrosive primary, screwed, includes metal base structure, Panaflex or similar labeled, pintro color white. faces, perimeter parts with laminate, principal made with canvas, with self-adhesive vinyl, horizontal form, formed in their, slim-line lighting system, border fence, assembly plant, service station, garden, structure, primary layer , white color., enamel paint, anticorrosive and, premium, magna, diesel, av. of the light, access, limit of, property, wc, and rainwater drops, internal, perimeter of laminate., white high brightness, with gutter, frame for faldon de ptr, cover with base of sheet in, lamps on structure, shed, hydraulic outlet, sanitary, monitoring well, asphalt concrete floor, slab on tanks, reinforced concrete slab, room, dirty, gas station, pipes, vent, observation well, in faldon, motor pump, magna, logo, pavement reinforced concrete, reinforcement steel structural grade, premium, type of roofing, see facade elevation, av. the light, with lamps, the lighting is, rubberized canvas, note :, frame, for lamp, metal base, pija, arq. roberto c. resendiz, urban, architectural, project :, location :, owner :, plane :, city :, project:, type of project :, arq.roberto c. resendiz, drawing:, scale:, key:, architectural, flowchart, toilets, men, warehouse, oils, cisterns, for filling, take siamesa, wash area, water network, square, base support , top cover, white, oil separation, sludge collector, pre-treated water, machine room, recycled water, suction area and final detail, electric, machines, cto, women, ct, warehouse, toilet, upper floor , employees, boulevard la conspiracion, sketch of location, area of land, aspirate, car wash, autolavado, commercial premises, private sanitary, employee toilets, laundry room, electric room, oil cellar, women’s toilets, men’s toilets, auto tanks, surface table, gasoline clearance area, tank pit :, concept, area, upper parapet level, finished floor level, gas station floor level, sidewalk level, vehicular stream level, tank slab level , garden level, level of garnish n, oily water collecting grids., note: all the floors of the gas station, cable for connection to, land system for, nomenclature:, qualities, boulevard the conspiracy, facade, roof, fuels, trap, and sandbox, store , gas, tank truck, distinctive announcement, two posts., pemex in, change of finish on floor, emergency., fuels, indicating: supply module, distinctive faldon announcement, metal protection, observation well, auto-tank route , fuel trap, independent distinctive announcement, car route, emergency stop, fire extinguisher, symbology, register with grid, channel l.
Raw text data extracted from CAD file:
| Language | Spanish |
| Drawing Type | Block |
| Category | Gas & Service Stations |
| Additional Screenshots |
 |
| File Type | dwg |
| Materials | Aluminum, Concrete, Steel, Other |
| Measurement Units | Metric |
| Footprint Area | |
| Building Features | Garden / Park |
| Tags | autocad, block, dispenser, DWG, gasoline, pemex, service, service station, Station |

