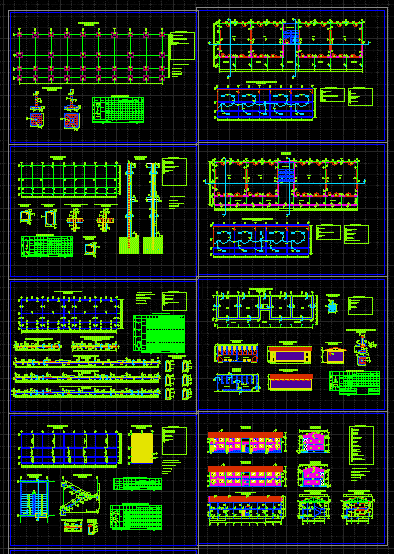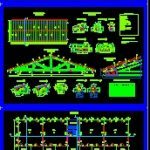
College Classrooms DWG Block for AutoCAD
Construction of Classroom Education Unit – Ground – cuts – dimensions
Drawing labels, details, and other text information extracted from the CAD file (Translated from Spanish):
ukraine educational unit, infrastructure management, honorable mayor, municipal cliza, description, sheet :, scales:, date :, initials, date, revisions, consultant :, title:, revision :, project:, indicated, unit :, elevations and transversal cuts,: level of level ground, references,: level of finished floor,: height of ceiling,: height of the roof,: pre-drilled concrete flashover,: plaster reboque under framework, rye,: drainage channel in roof, cdt,: gutter downpipe,: gypsum plaster, rya,: painted slate,: wooden truss,: brick seen with varnish, lvb,: cement and painted rebock,: ceramic plinth,: high traffic ceramic floor, pca,: Plaster plaster,: slab with prestressed beams, lph, npt, ntn,: level of foundation, acc,: stone overlay plus concrete layer, spc,: solid wood door, pmm,: ceramic tile roof Spanish, ctc,: wooden window with transparent glass, vvt,: ve Ventilation deck, vec, gallery, classroom, staircase, rest, aisle, deposit, general notes, level of finished ceiling, nct,: ground level, ctii, cti, zti, ztii, ctiii, partial, amount total, total volume columns, scheme, element, column type i, column type ii, column type iii, length, weight, columns, position, total, quantity, iron sheet, ltii, lti, ltiii,: ground floor, vtiii, total volume beams, quantity, number of beams, type II beam, type III beam, type IV beam, type V beam, type I beam, vtiv, vtii, vti, vtv,: upper floor, type II footing, type I footing, number footings, total amount, total footings,: splice of the truss,: Spanish ceramic tile,: ceramic roof ridge,: reinforced concrete beam chain,: fixed support,: mobile support,: two rows of ceramic bricks, soguilla, splicing, fixed support, design standard, design manual for woods of the Andean group, group wood, almond, dimensions in cm, support mobile, number pieces, observation, quantity, total, unit, lower rope, parts, upper rope, upper ropes, side belts, more washers, union belts and truss, ceramic tile, summary of quantities, total volume, ladder, support beam , no. ladder, ladder iron sheet, number of slabs, sheet of iron slabs, slabs, total volume of slabs,: cylindrical concrete foundation,: concrete overlays,: column type of walls, ladder, gallery, men, women, climbs, rest,: fluorescent lamp,: switch,: plug, low, shoe, amount, column, amount, beam, total volume, volume of columns, volume of beams, volume of shoes, quantity, shoe, column, beam, elements,: beam type of walls,: zapata tipo se muros
Raw text data extracted from CAD file:
| Language | Spanish |
| Drawing Type | Block |
| Category | Schools |
| Additional Screenshots |
 |
| File Type | dwg |
| Materials | Concrete, Glass, Wood, Other |
| Measurement Units | Metric |
| Footprint Area | |
| Building Features | Deck / Patio |
| Tags | autocad, block, classroom, classrooms, College, construction, cuts, dimensions, DWG, education, ground, library, school, unit, university |
