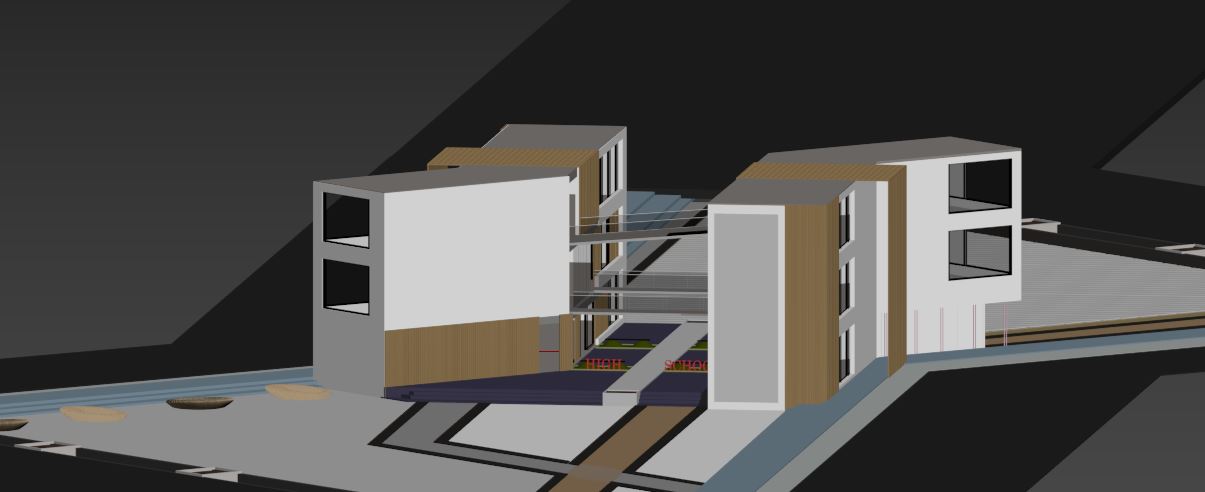
School Floor Plan
School Floor Plan Language English Drawing Type Plan Category Schools Additional Screenshots File Type dwg Materials Other Measurement Units N/A Footprint Area N/A Building Features Tags School Floor Plan

School Floor Plan Language English Drawing Type Plan Category Schools Additional Screenshots File Type dwg Materials Other Measurement Units N/A Footprint Area N/A Building Features Tags School Floor Plan

school project for architecture student Language English Drawing Type Plan Category Schools Additional Screenshots File Type dwg Materials Aluminum, Concrete, Glass, Wood Measurement Units Metric Footprint Area 250 – 499…

SCHOOL PROJECT Language English Drawing Type Model Category Schools Additional Screenshots File Type max Materials Concrete, Moulding, Plastic, Wood Measurement Units Metric Footprint Area 250 – 499 m² (2691.0 -…

details plan Language English Drawing Type Plan Category Schools Additional Screenshots File Type dwg Materials Other Measurement Units Metric Footprint Area Building Features Tags Hotel, Shop, tea shop

Public schools Models Language English Drawing Type Full Project Category Schools Additional Screenshots Missing Attachment File Type dwg Materials N/A Measurement Units Metric Footprint Area N/A Building Features A/C Tags…

