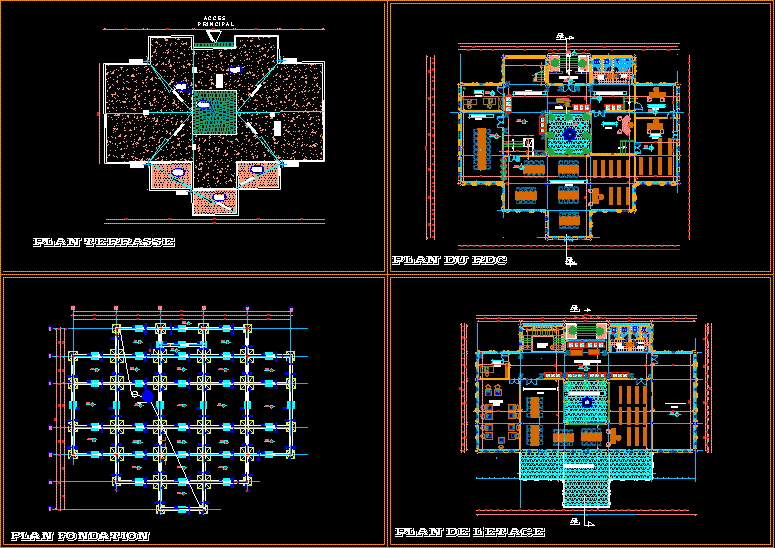ADVERTISEMENT

ADVERTISEMENT
Library DWG Block for AutoCAD
reading room, library.
Drawing labels, details, and other text information extracted from the CAD file (Translated from French):
ground floor plan, floor plan, accessible terrace, office, tale workshop, handling, patio, entrance porch, reading room for children, periodical, magazine, empty on cage, staircase, mediatheque, animation group, empty patio interior, reading room for adults, reception, terrace, plan foundation
Raw text data extracted from CAD file:
| Language | French |
| Drawing Type | Block |
| Category | Schools |
| Additional Screenshots |
 |
| File Type | dwg |
| Materials | Other |
| Measurement Units | Metric |
| Footprint Area | |
| Building Features | Deck / Patio |
| Tags | autocad, block, College, DWG, library, reading, room, school, university |
ADVERTISEMENT
